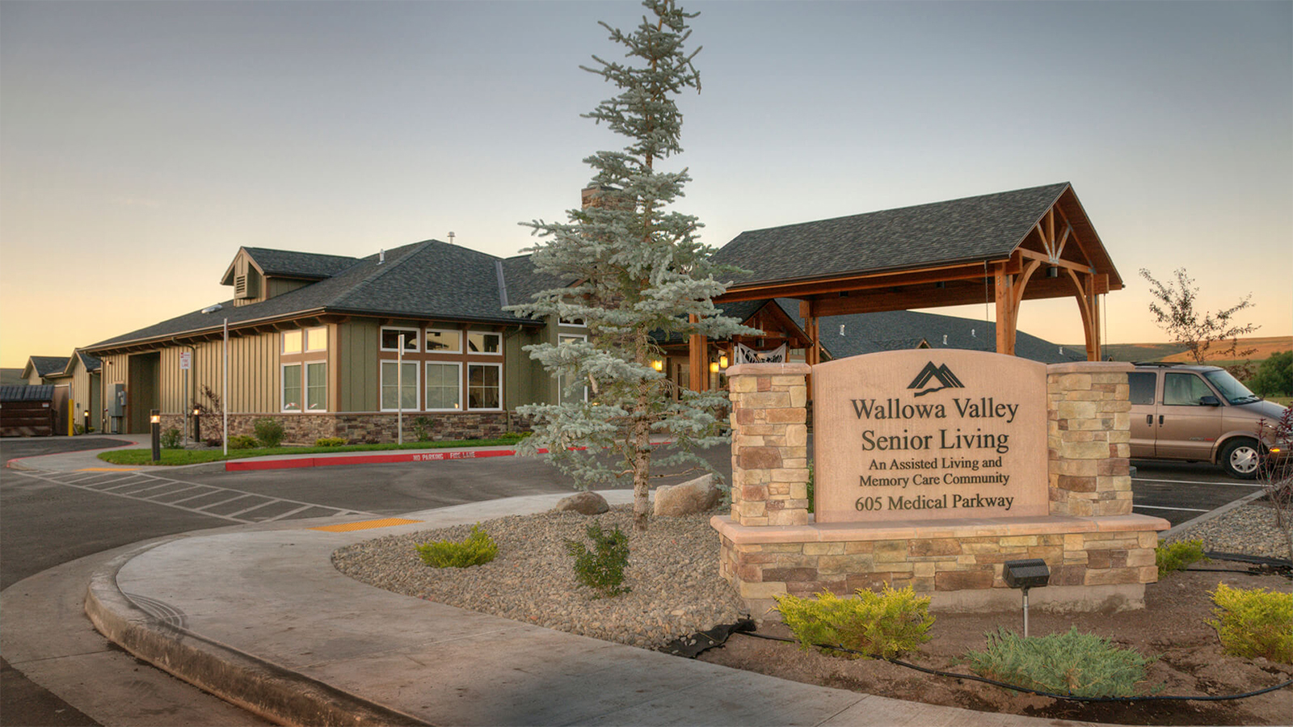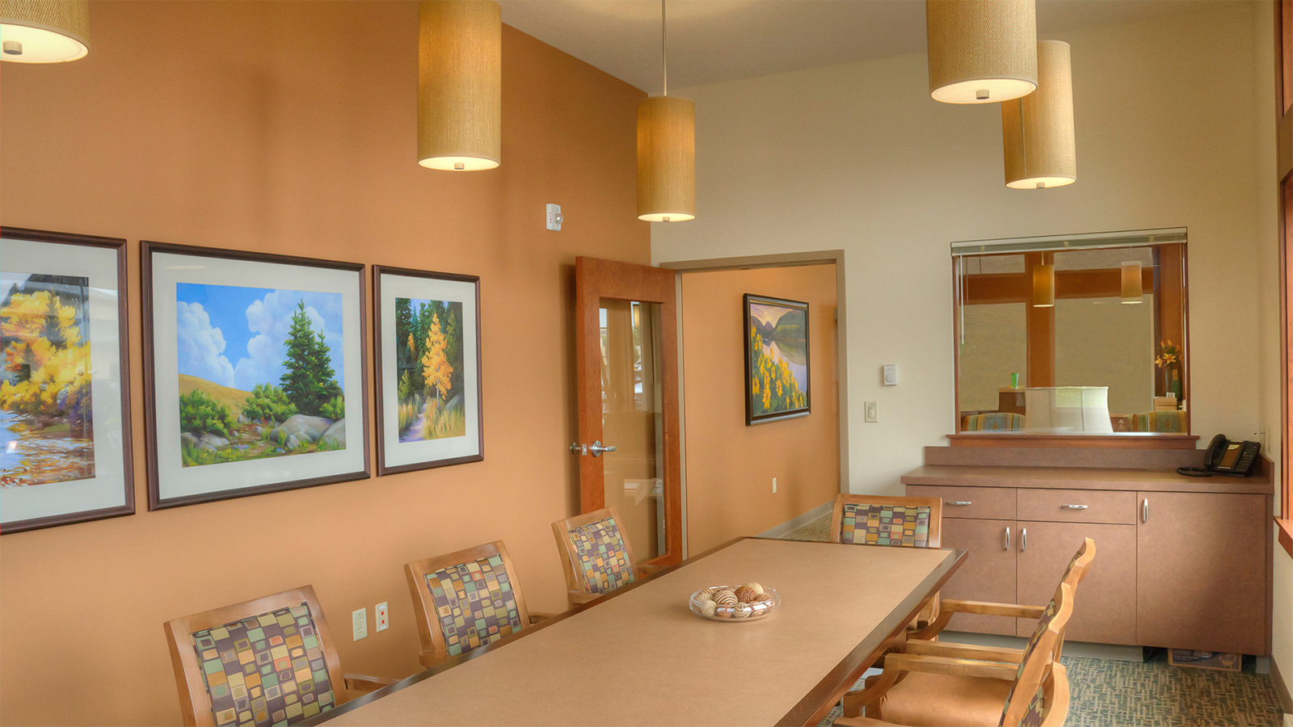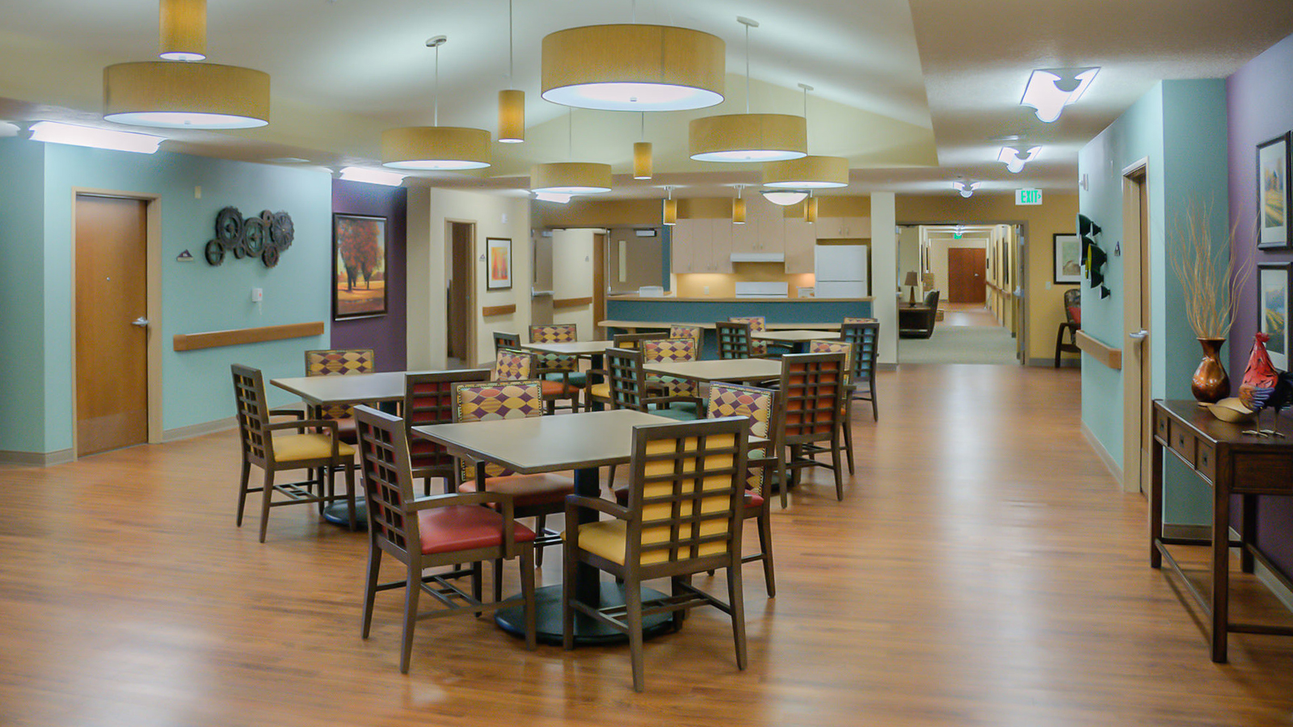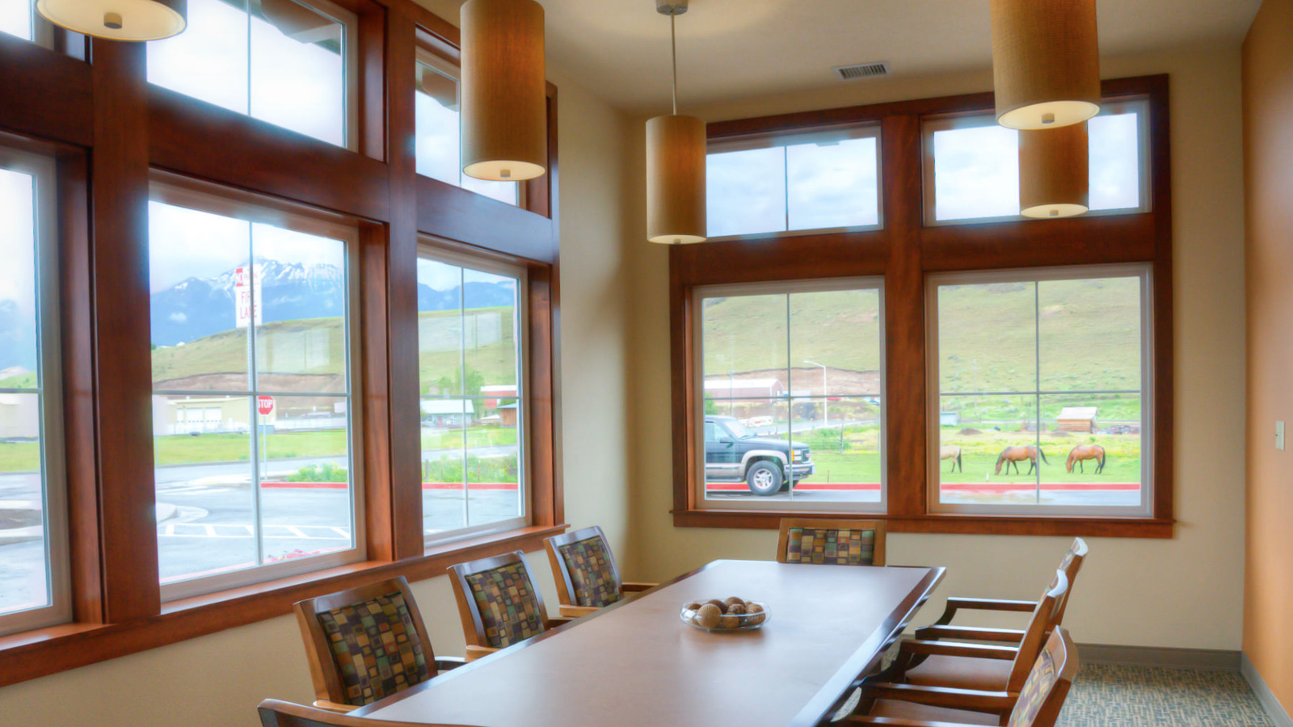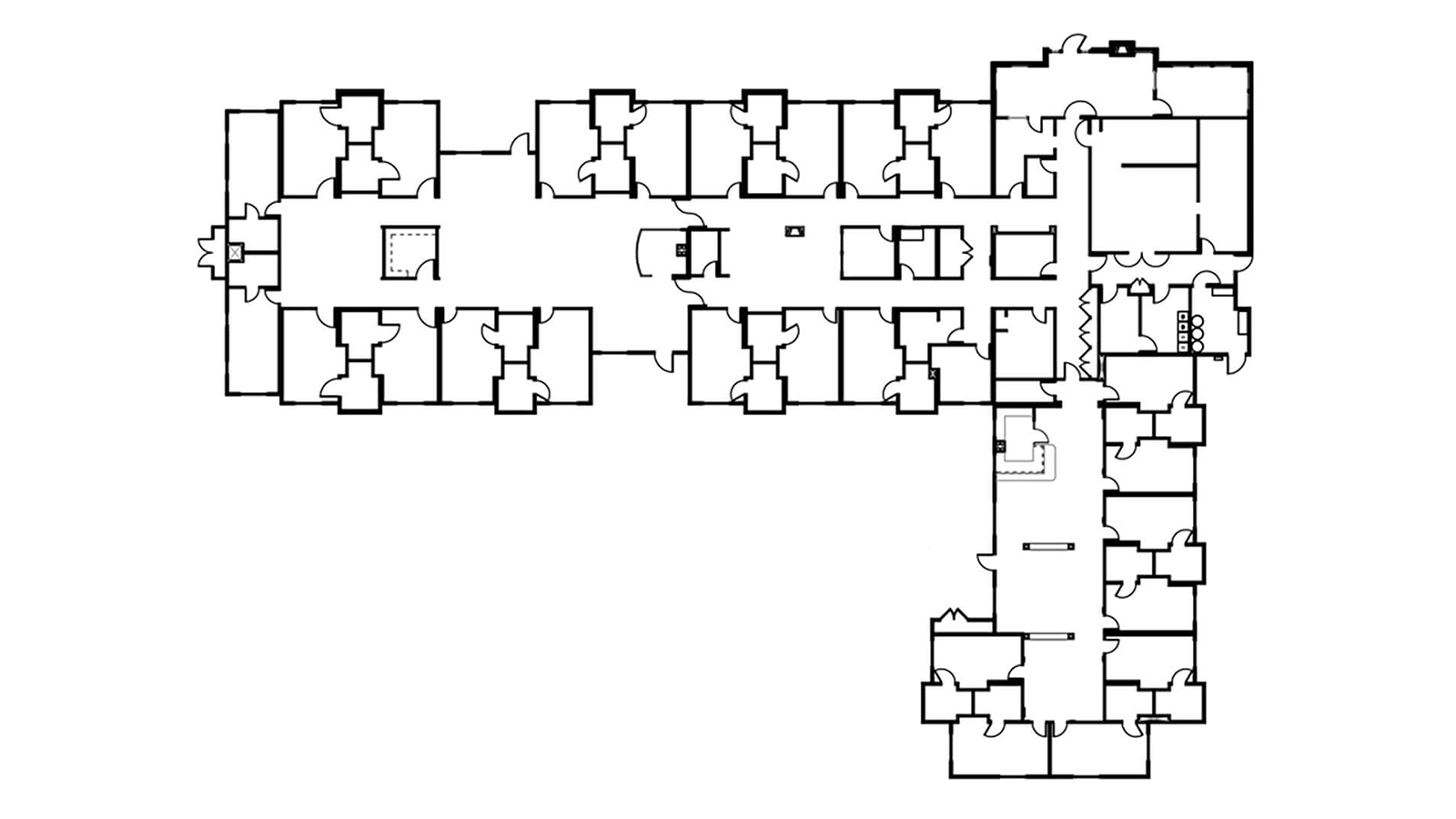Located in the remote Northeast Oregon community of Enterprise, this memory care and assisted living facility was designed to give the residents the feeling of living in a grand mountain lodge. The interior layout is open and presents a family living atmosphere with the privacy of individual rooms. Use of vaulted ceilings in community areas presents an atmosphere of spaciousness. Skylights in these vaulted areas bring natural light into the interior of the building. The coordination of interior colors and materials touched on the western theme of this community – providing a bright stimulating environment for the residents. Twenty-six modules of varying widths and lengths were brought together with some small on-site framing to complete this structure.
Wallowa County’s previous facility outgrew their previous facility, which no longer fit their needs. Though this publicly funded structure was originally conceptualized as a stick-built building, it became evident that there was not enough money to construct this facility with conventional on-site construction. Modular construction was the answer; as the offsite construction allowed this desperately needed new facility to materialize. The client was able to maintain the size and aesthetics of the building, as well as address the tight budget. Facing an upcoming strong winter season in this mountain region, modular construction allowed quick erection of the structure so other work tasks could be done through the winter season.


