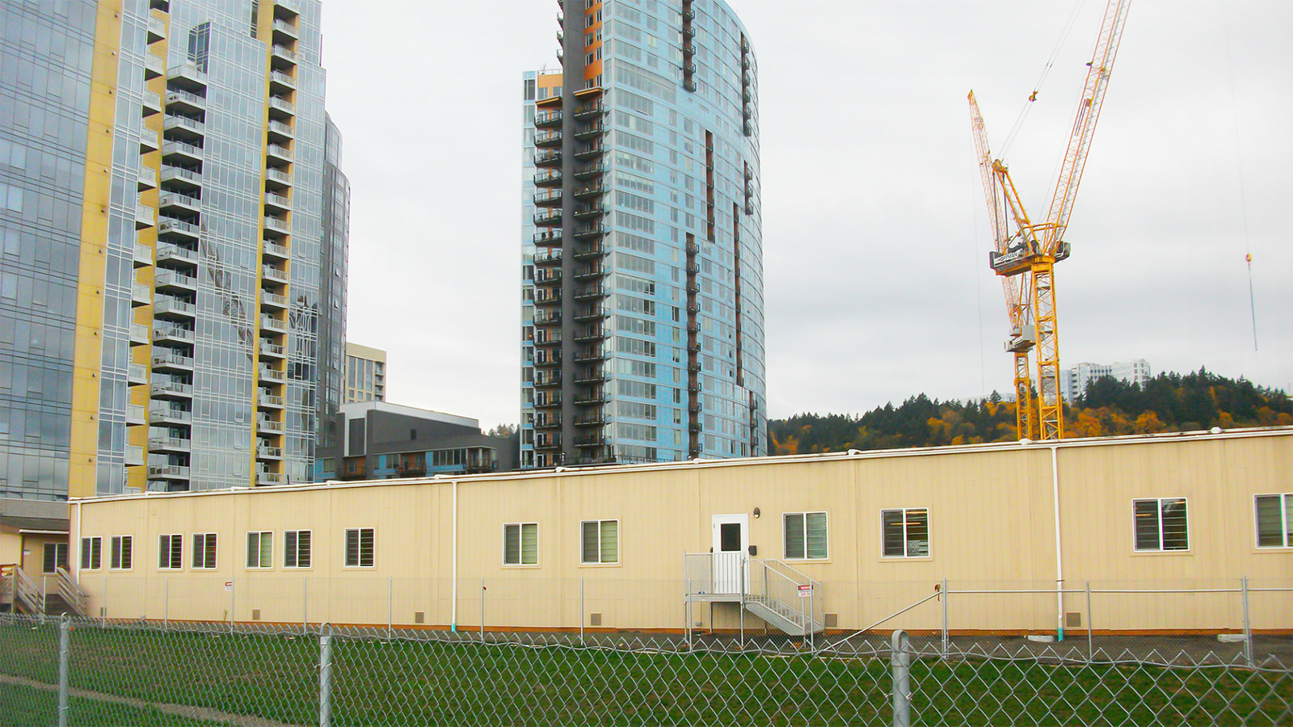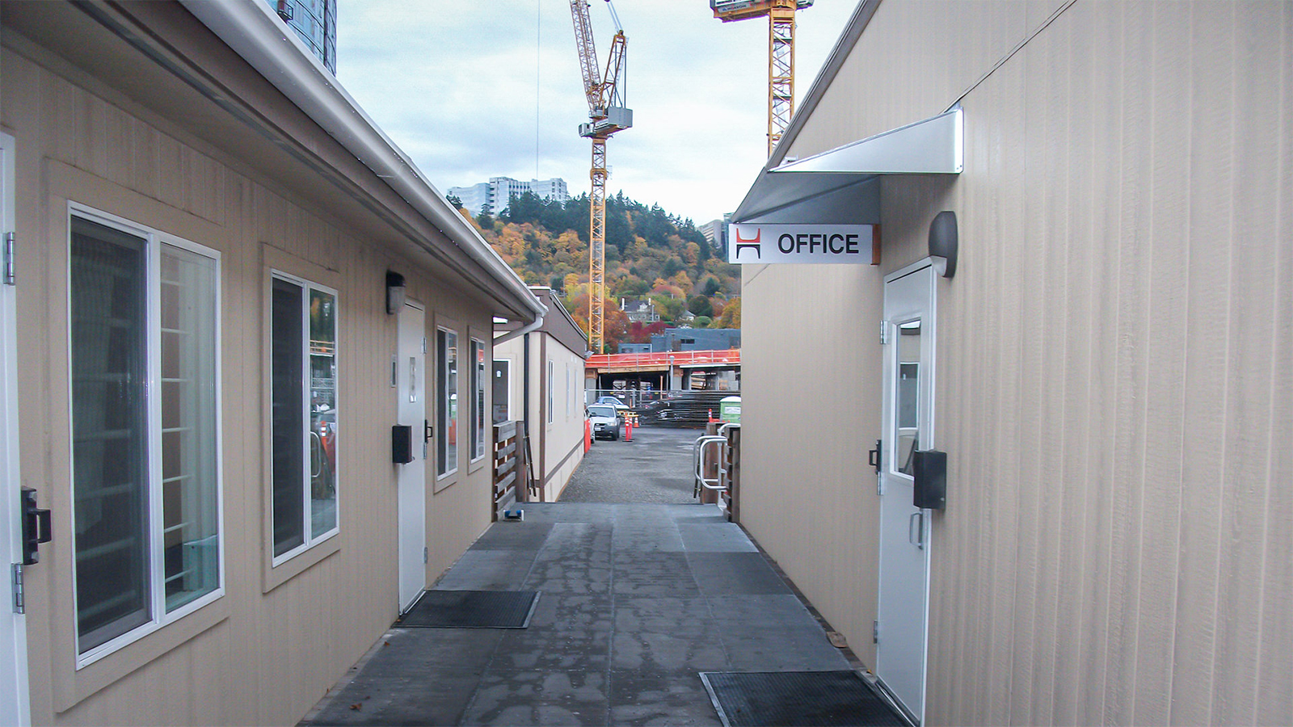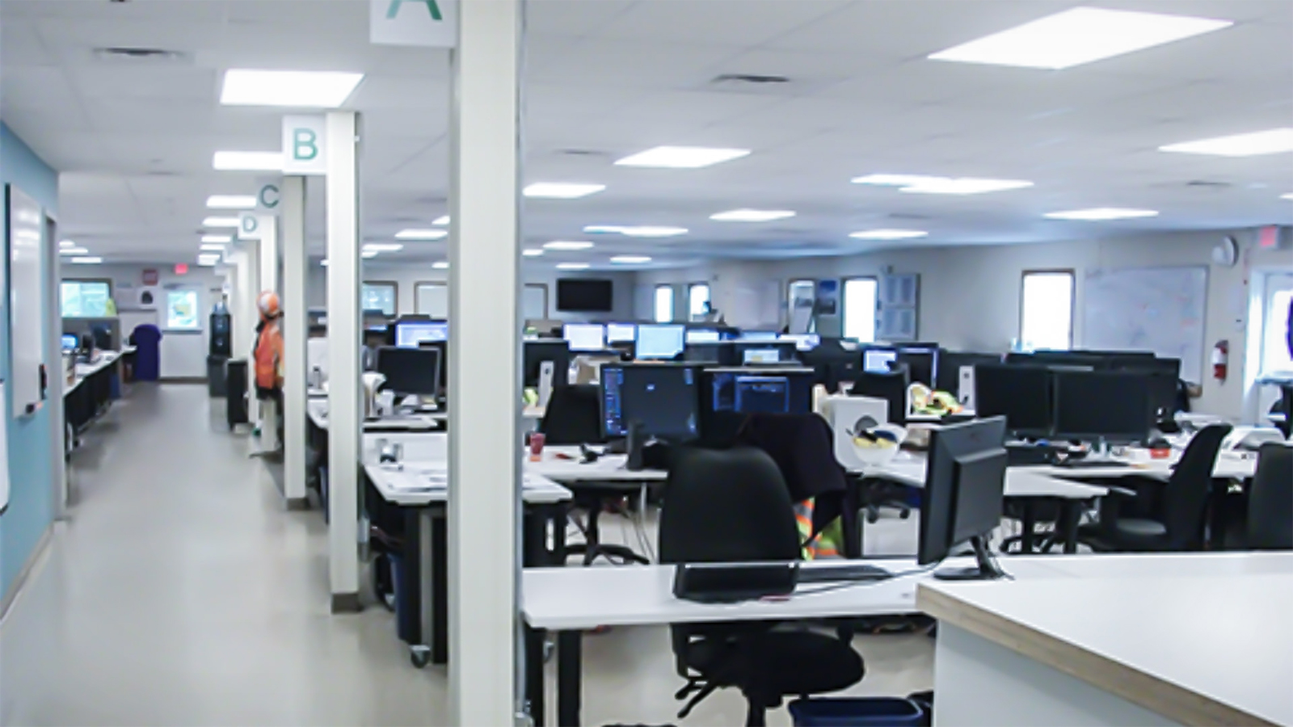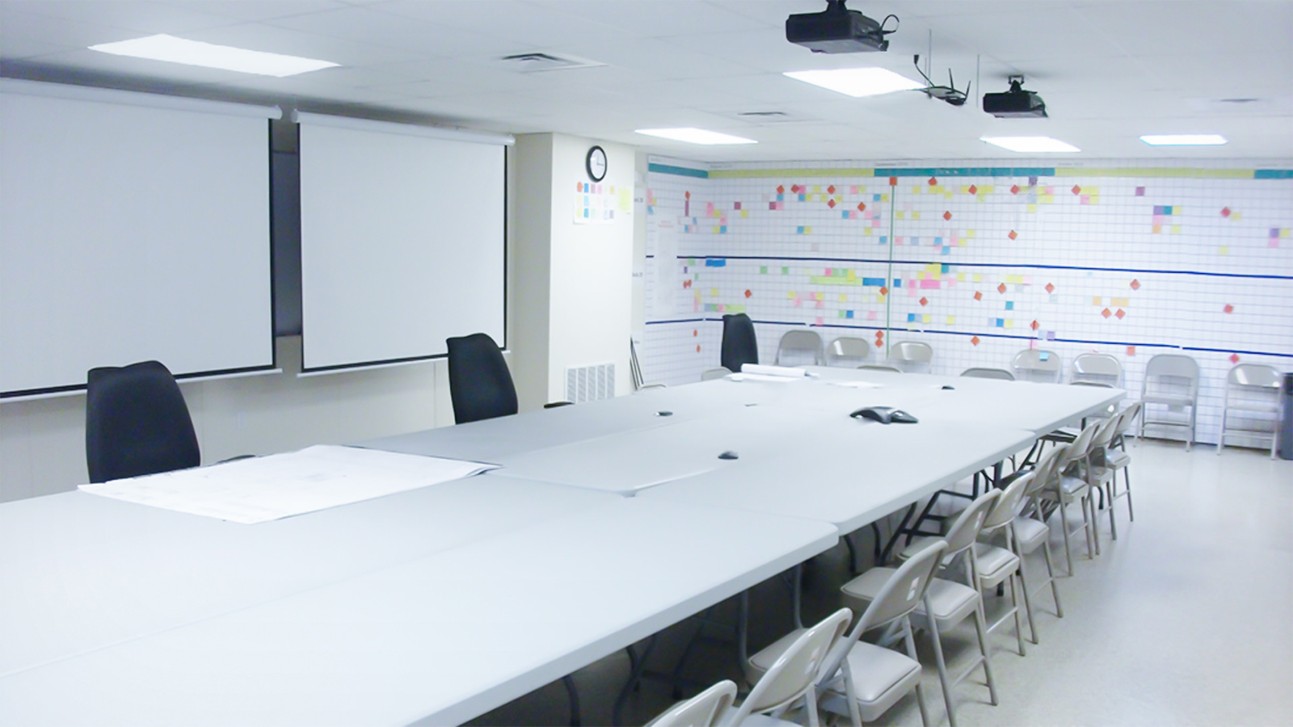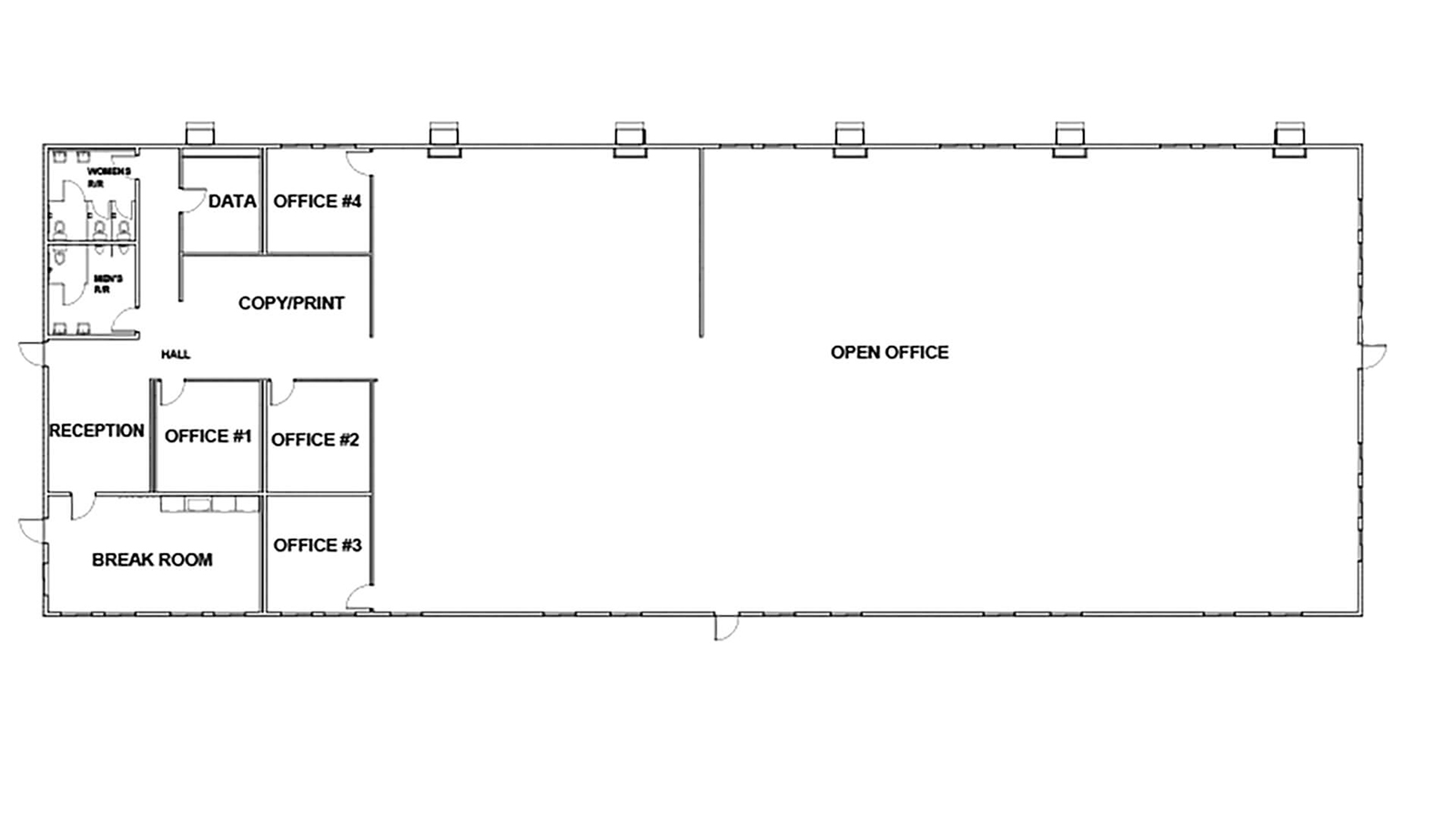This 10,000 sq.ft. building is devised from a new revolutionary concept in a temporary modular office layout called, “Co-location.” This modular configuration allows general contractors, architects, and engineers to conveniently work under the same roof when working on a large and complex $1 billion project where space is limited. Located in the highly crowded downtown waterfront area of Portland, Oregon, this style of module layout is the ideal solution to our client’s limited space. Due to the high precipitation in the area, advanced micro meshed rain gutters were installed to the existing structure to keep roofs as dry as possible. Interior features include spacious private offices, large multi-functional conference areas, and open office space floor plans that allow the flexibility to segment the section into numerous configurations.
The modular office is placed on top of an elevated wash stone plateau gravel mound that eases directional water flow and minimizes rainwater pooling. Natural sunlight is maximized from all angles through the placement of multiple glass curtain walls throughout the building for a more comfortable work environment and a fantastic view of the Willamette River. In addition, supplementary lighting flows into the building through numerous 21” solar tubes installed throughout the building. The building utilizes repurposed, recycled insulation, which adds to the numerous other green features the occupants desired. Energy efficient light fixtures, occupancy sensors, and daylight fixtures were installed to add another layer of savings and sustainability to the building.


