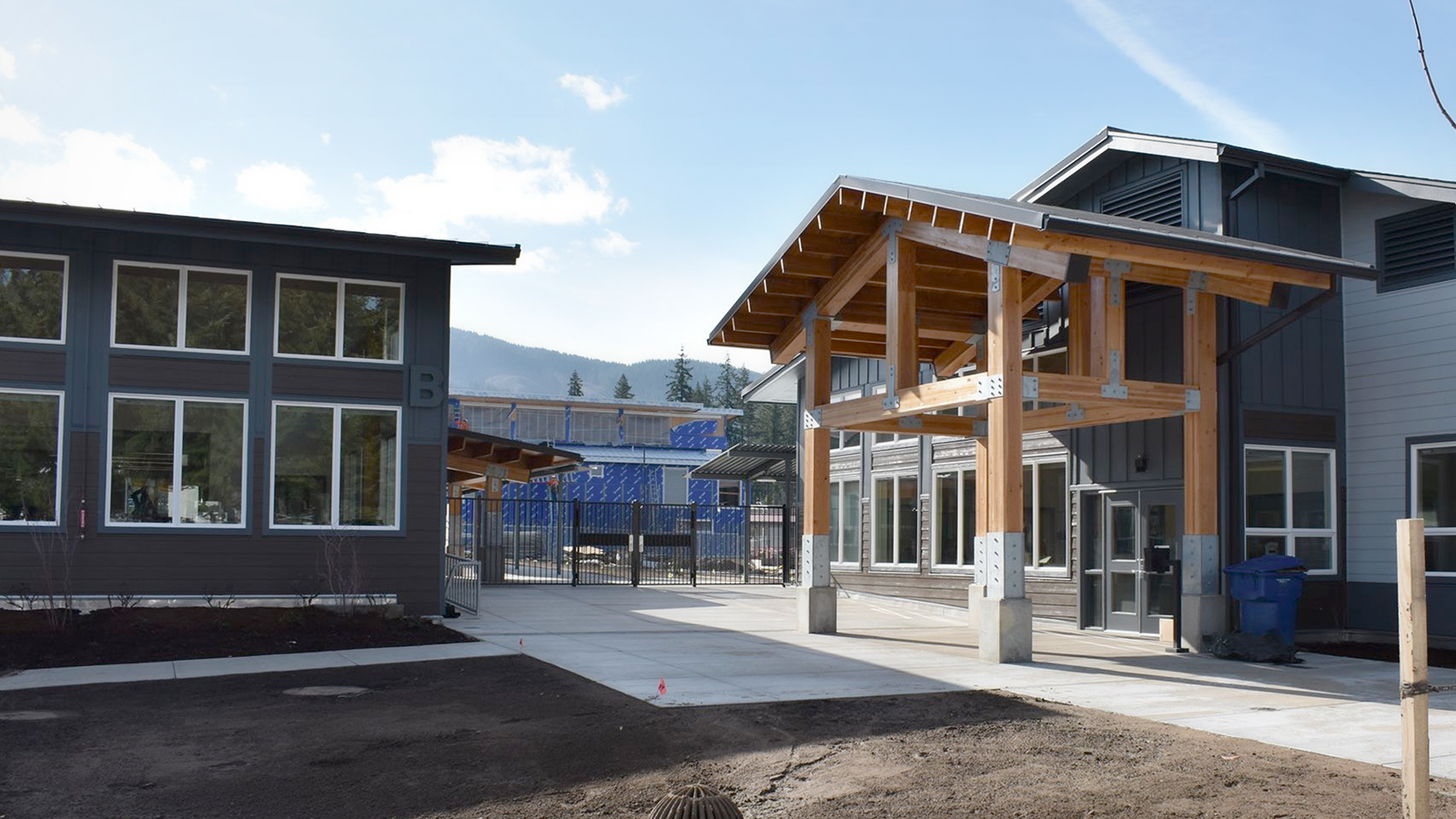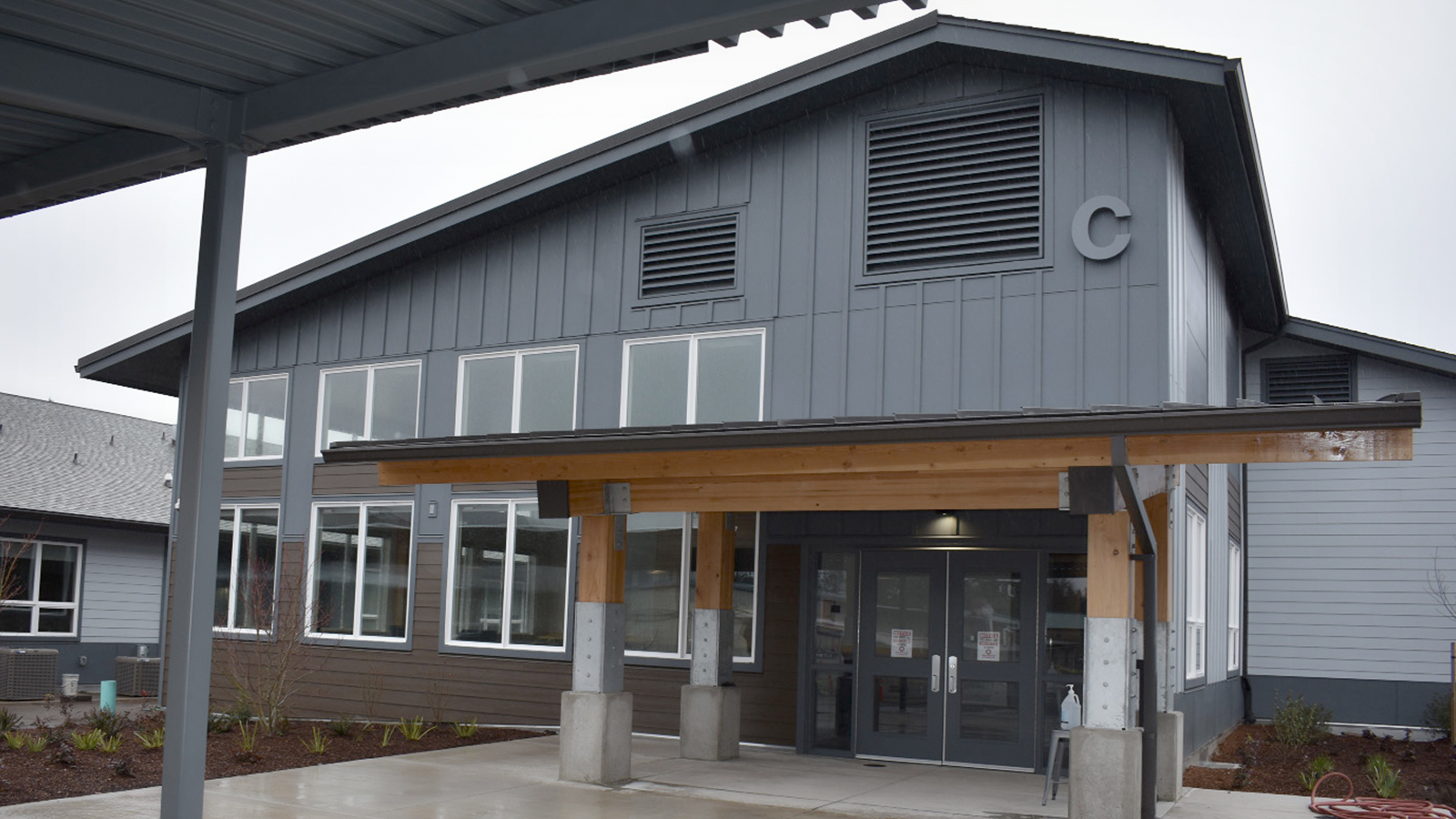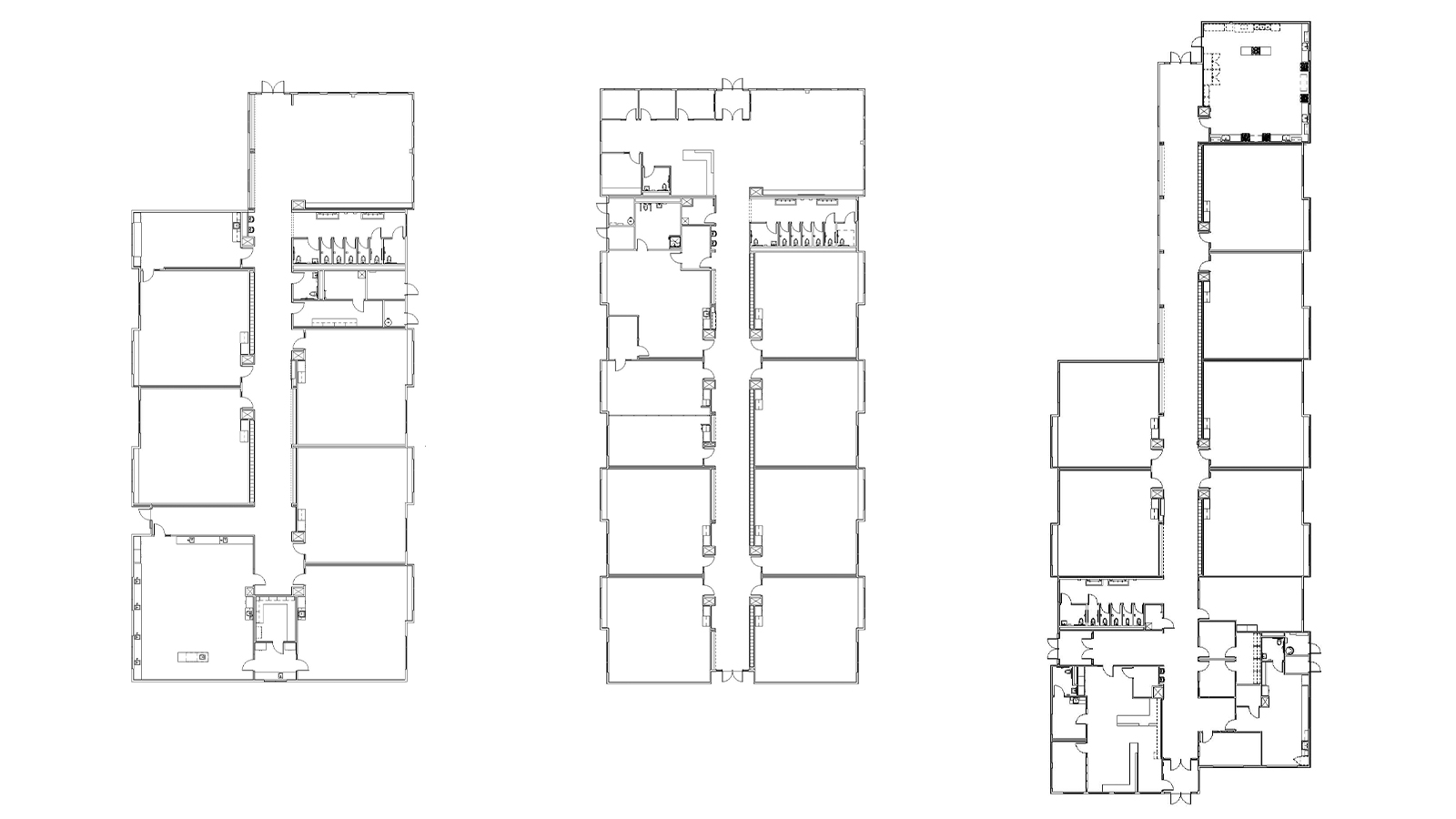The new Santiam Canyon Junior and Senior High School is a 41,530-square-foot facility designed to serve the needs of over three hundred 7th-12th graders, its teachers, and its school staff. The campus is comprised of three large buildings that house sixteen regular classrooms, a nurse training space, a science lab, a culinary training kitchen, a flex space, a multimedia room, a library, several counsel rooms, and administrative offices. The design of the buildings honors the natural beauty of the surrounding mountains as well as the town’s logging heritage.
In addition to the needs of the school, the project was on a tight bond budget. Modular construction offered a cost-effective means to build quickly, sustainably, and with minimal disturbance to the existing campus, which needed to be torn down before new construction began.
The completed school incorporates sustainable and energy-efficient features to keep ongoing operations at a minimum cost.





