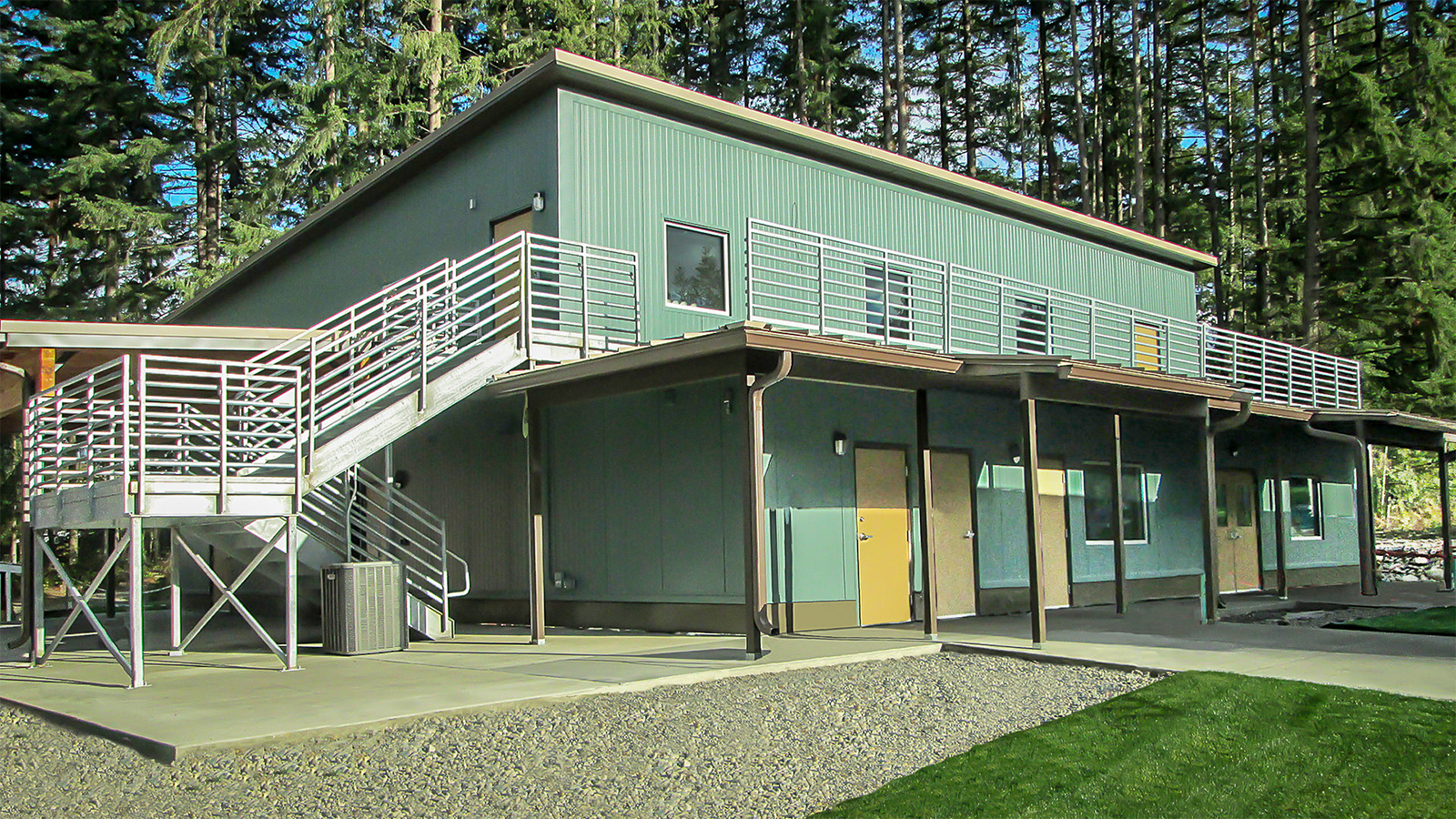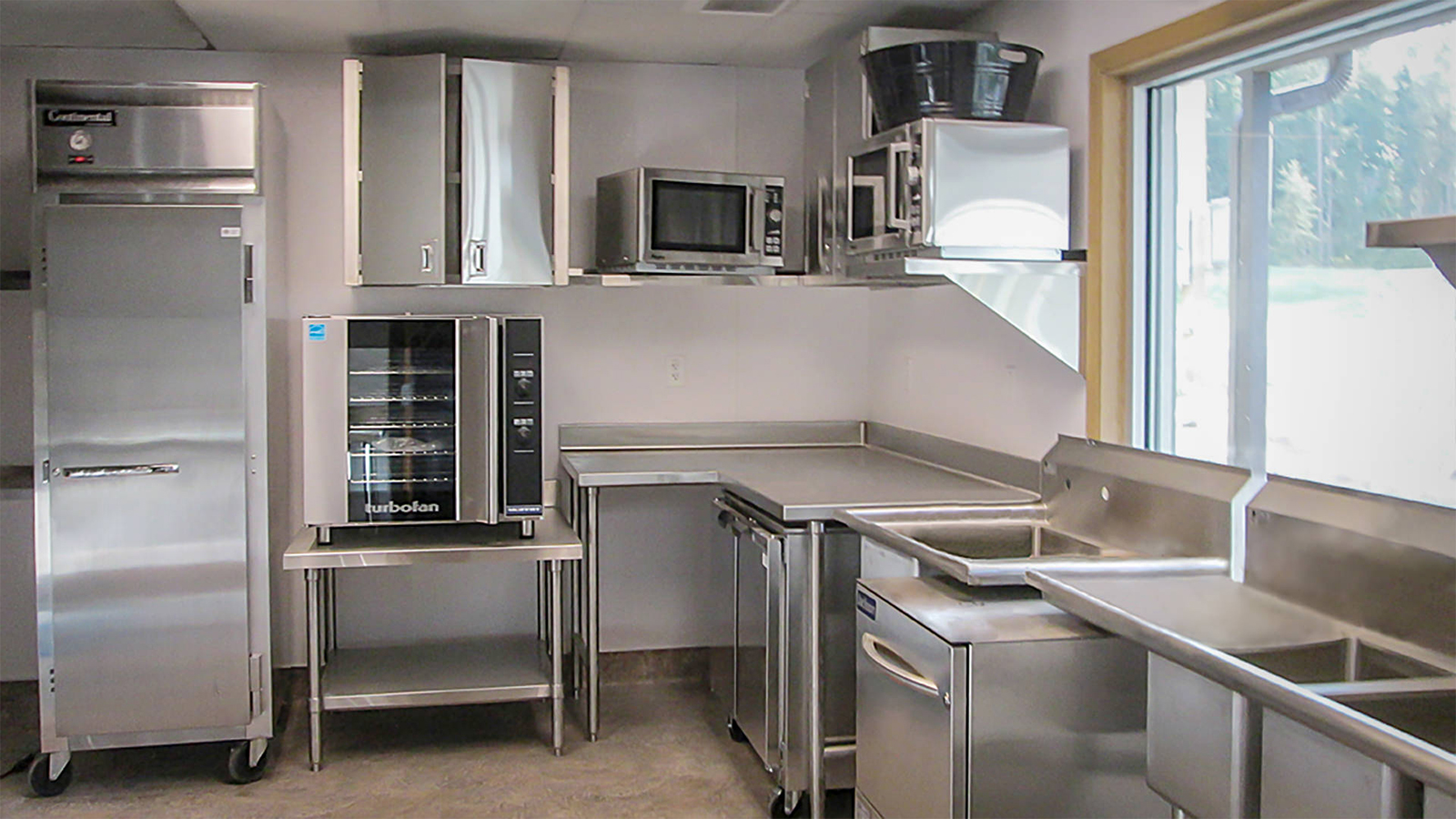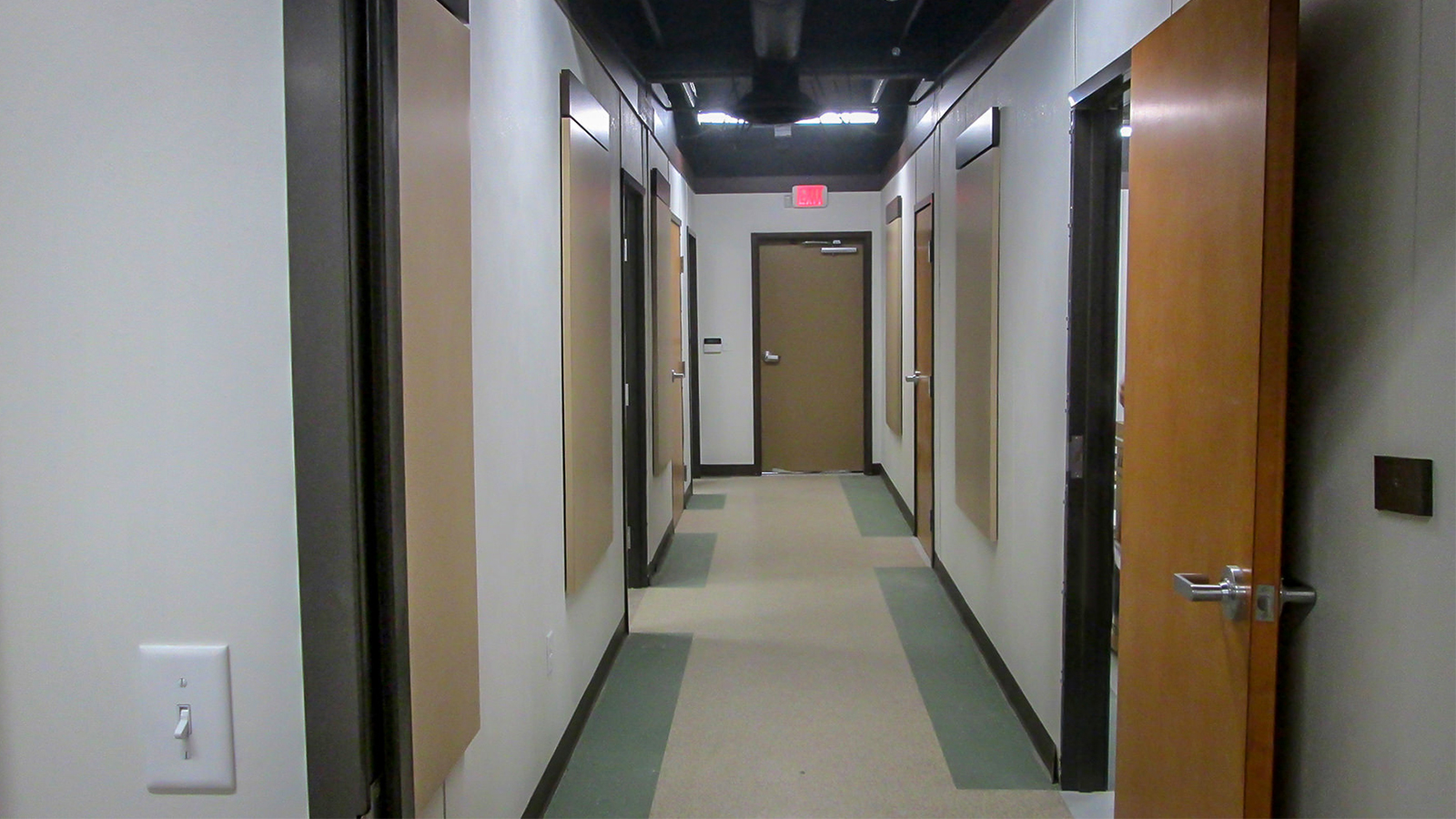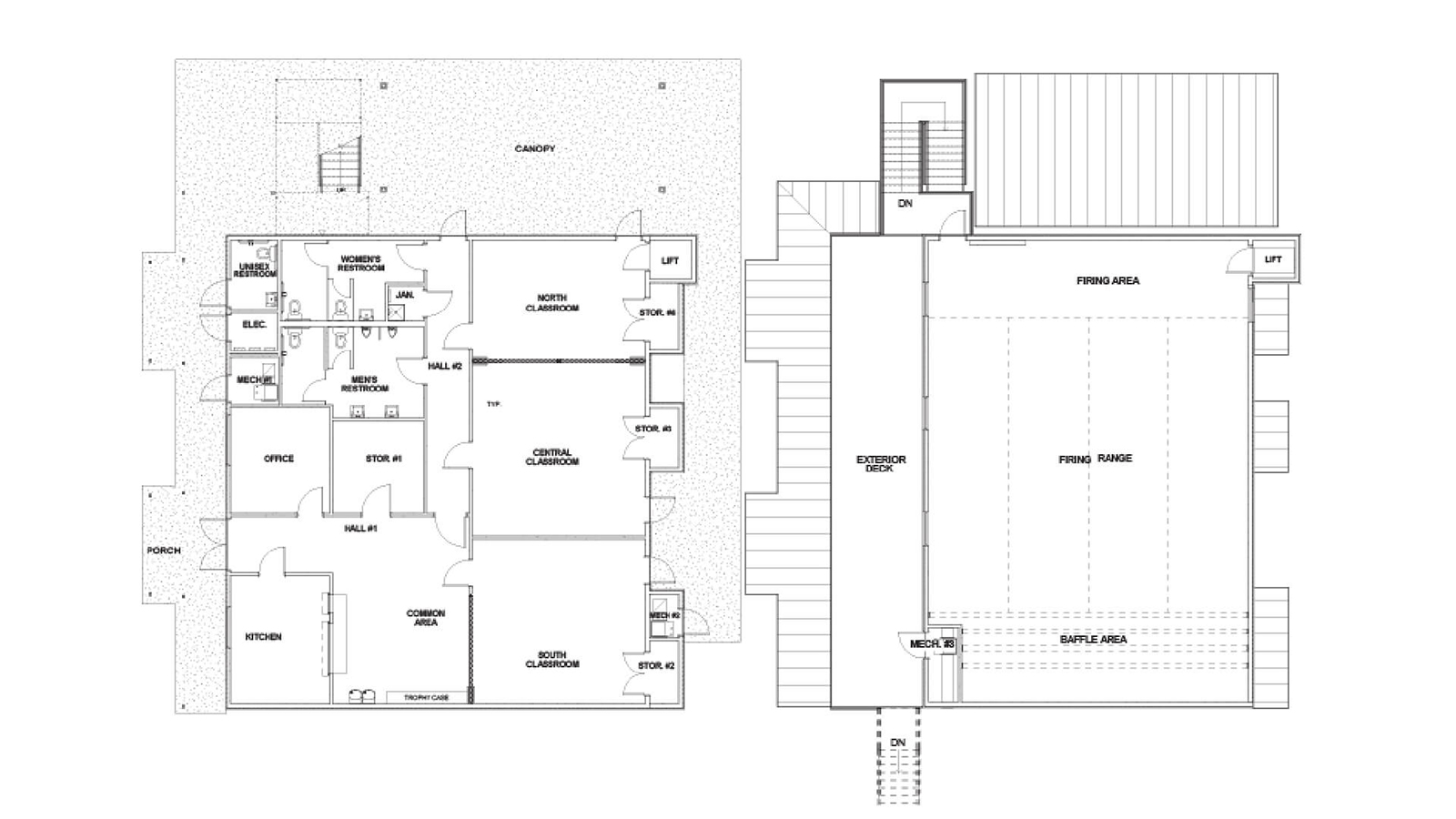This 5,200 sq. ft. commercial, two story, multipurpose facility is the new home for the Rifle and Sports Club located in western Washington. The space on the first level includes extensive classroom and meeting spaces, a commercial kitchen and private offices. The entire second floor is composed of an indoor gun range. The structure features an interior traction elevator that maximizes occupant accessibility between floors. Alternative entrances extend out to the exterior of the building where custom, ergonomic galvanized metal and concrete steps connect the two floors. Exposed ceilings deliver on the client’s desire for an industrial warehouse look that shows off the impressive clear span beam structures of the rifle range. The exterior building is wrapped in forest green steel insulated panels that tie aesthetically with the surrounding towering Douglas Fir trees.
The building design features triple pane all weather insulated window panels. Rigid insulation under the siding mitigates gun noise and increases the energy efficiency during the harsh winter months of the Pacific Northwest. The deck and stairs located on the exterior perimeter of the building were designed and built in an off-site location to decrease on-site construction and overall ambient noise. Gun safety technology was implemented to capture and contain ammunition. The building also maintains strict environmental and energy saving standards by recycling their used bullet casings. Top of the line durable windows, roofing, and insulation reduces overall building energy expenses and long term replacement costs.






