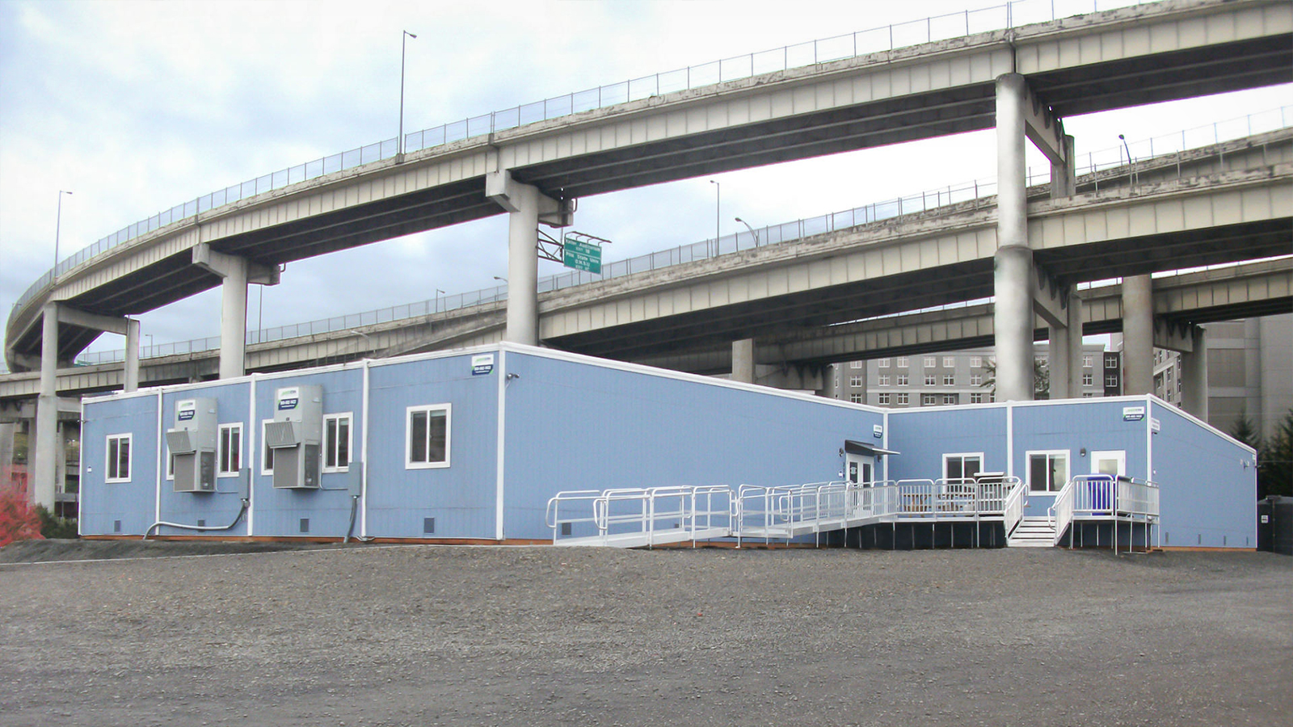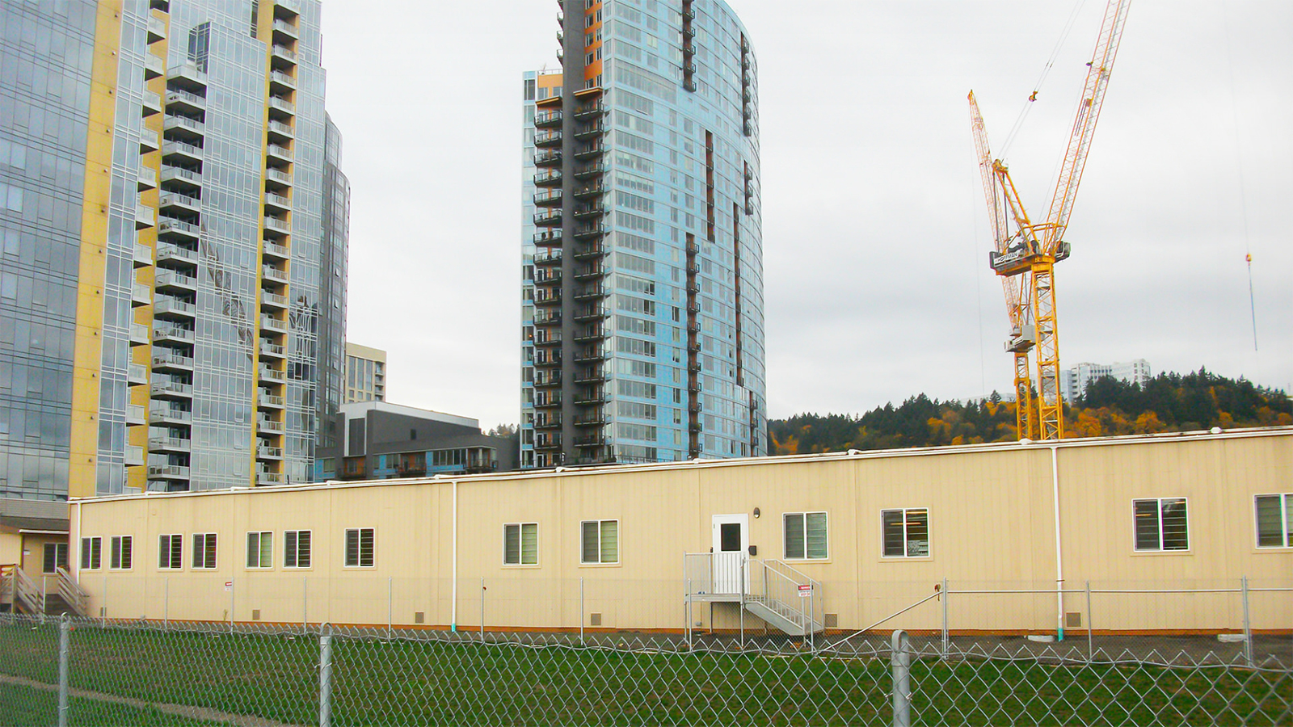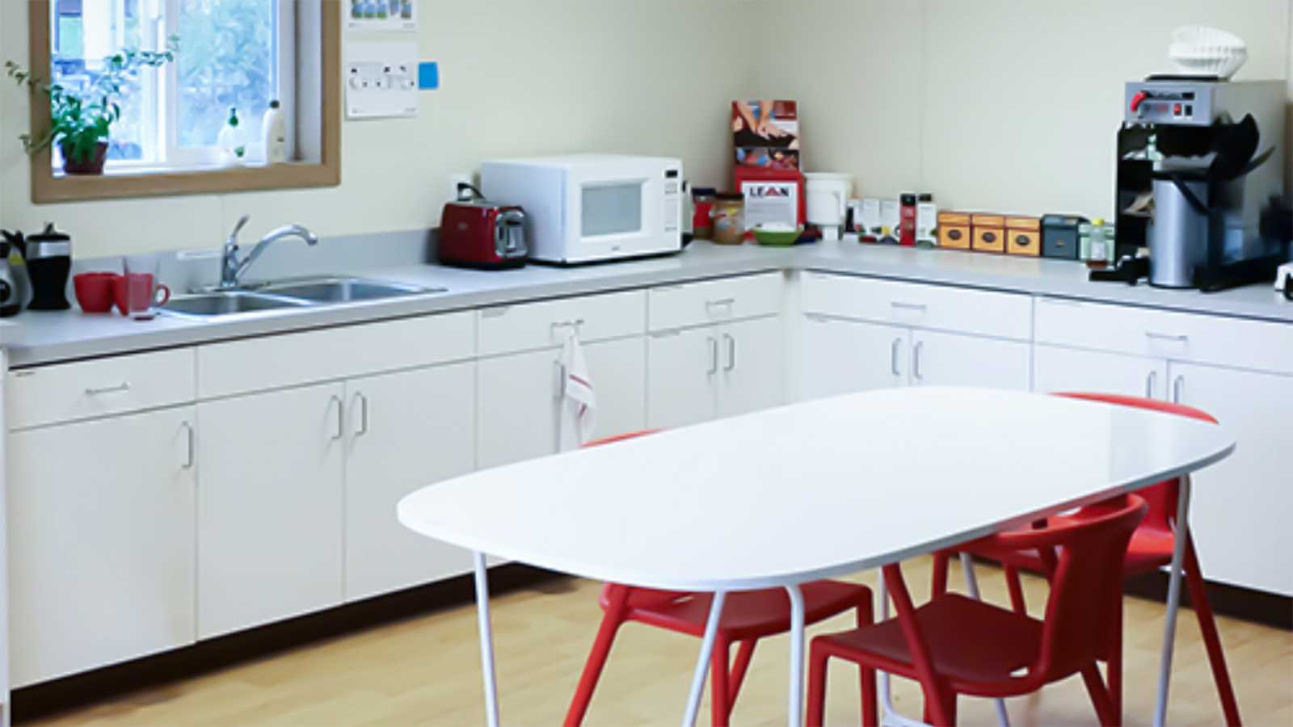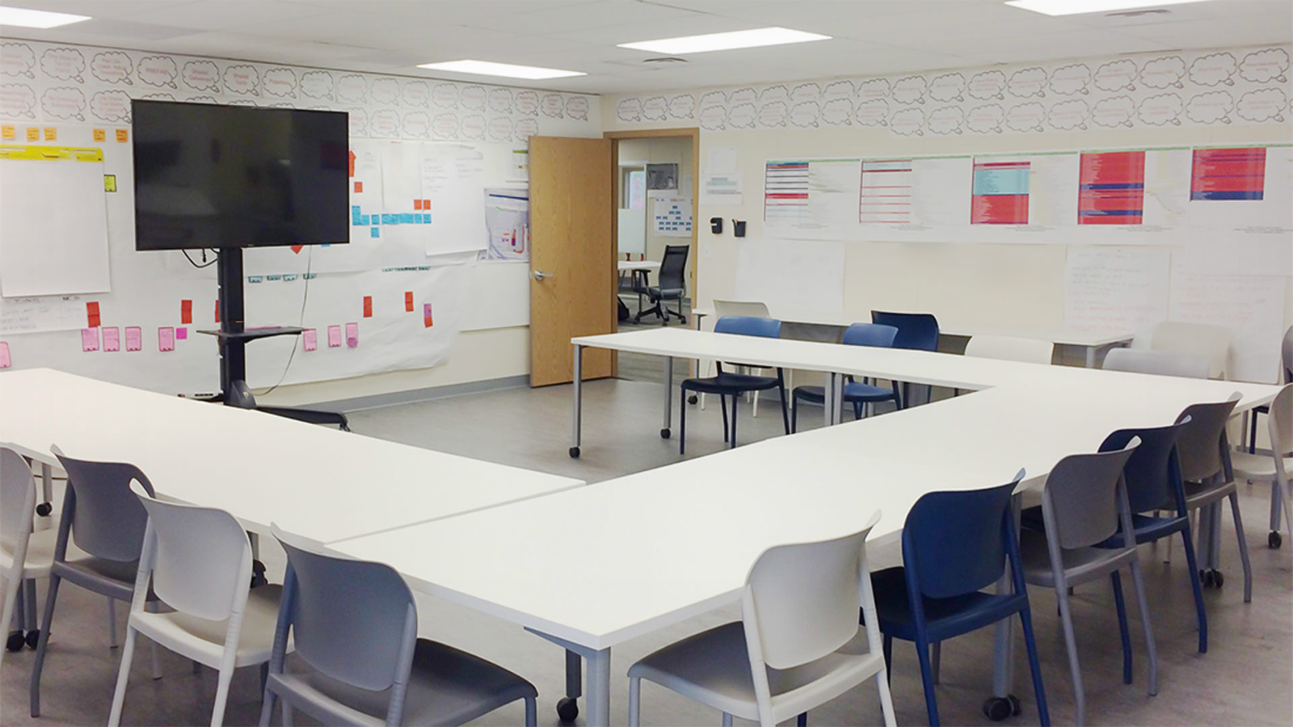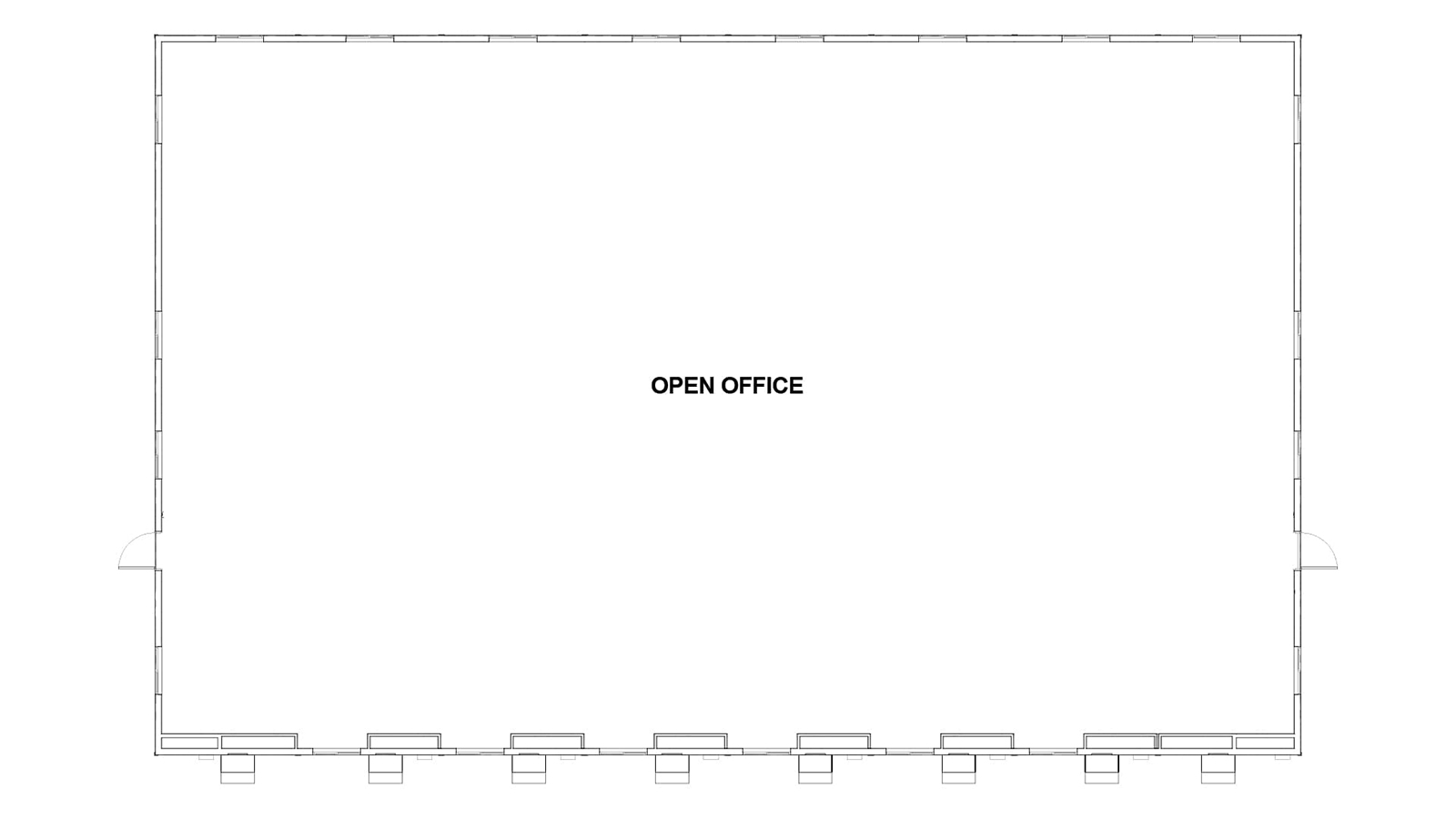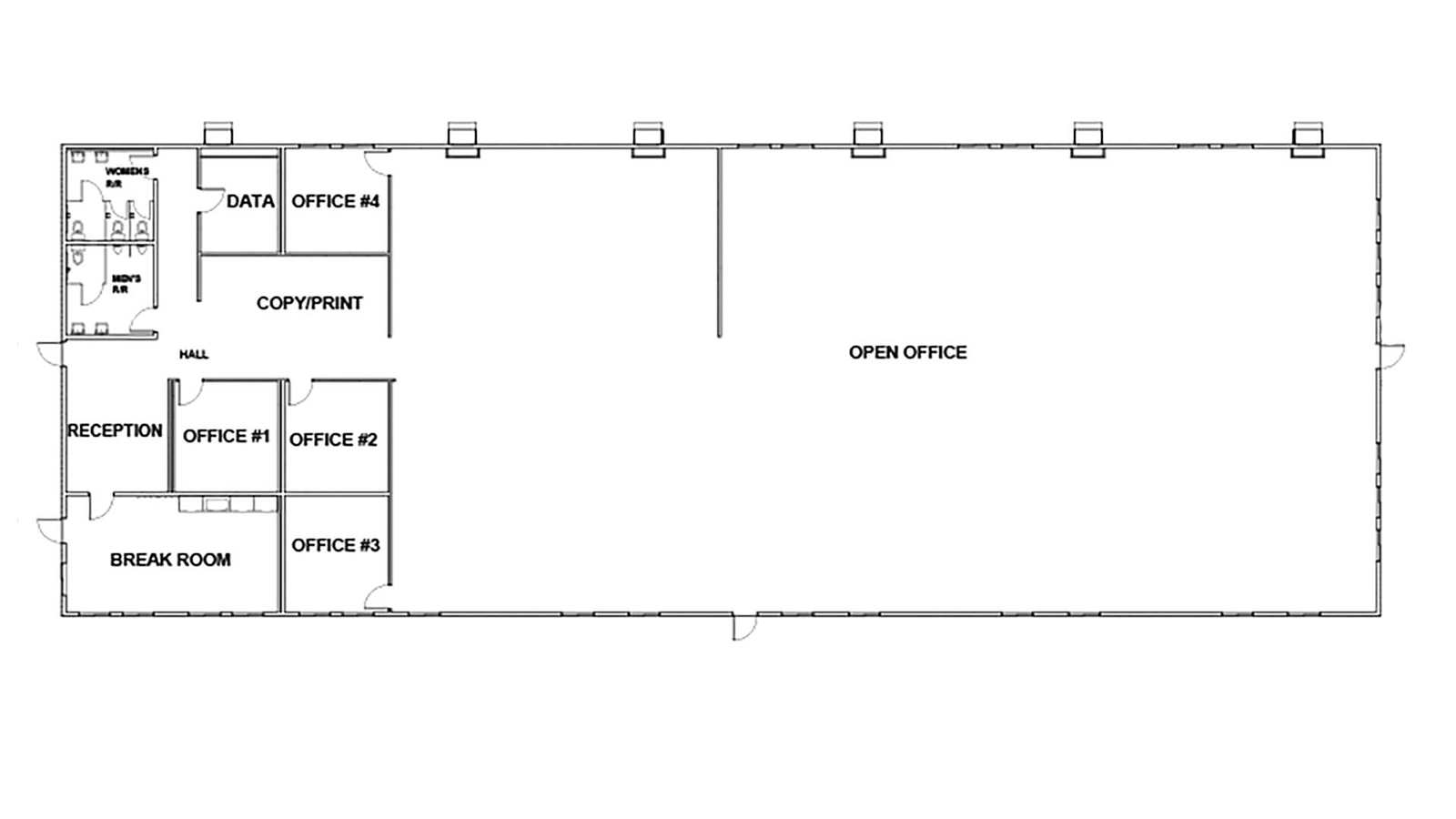This flex office colocation building allows for a more efficient and productive work environment. The modules use for this specific type of building allows for maximum flexibility as the client can configure and arrange the building just the way they want. The specific building photos and design featured on this page is just one example of how our clients not only maximizes the collaboration across the various departments within a construction company, but also improved the overall demeanor of employees by allowing them to collaborate under one roof.
These mobile offices are ideal for large companies looking to have all operations near the job site and under one roof.
New units can be made to order. Prices, layouts and availability may vary by location. Optional upgrades are available upon request. Contact sales representatives for details.


