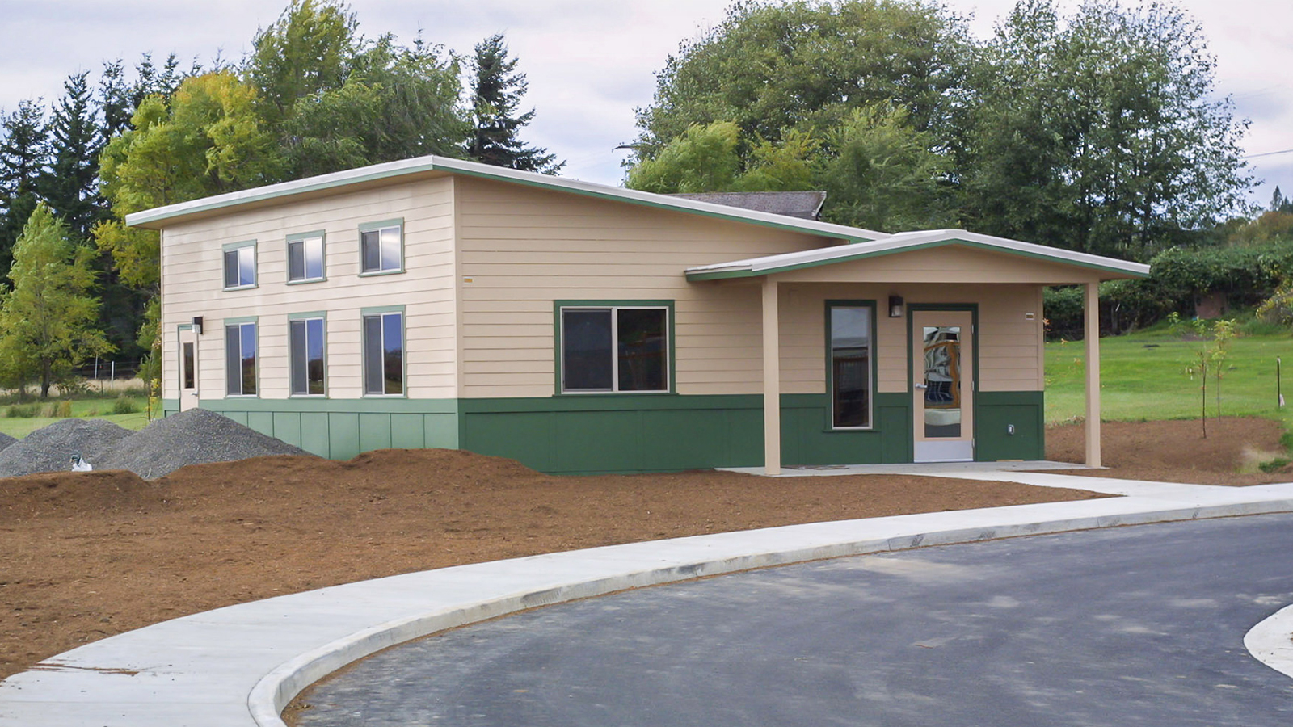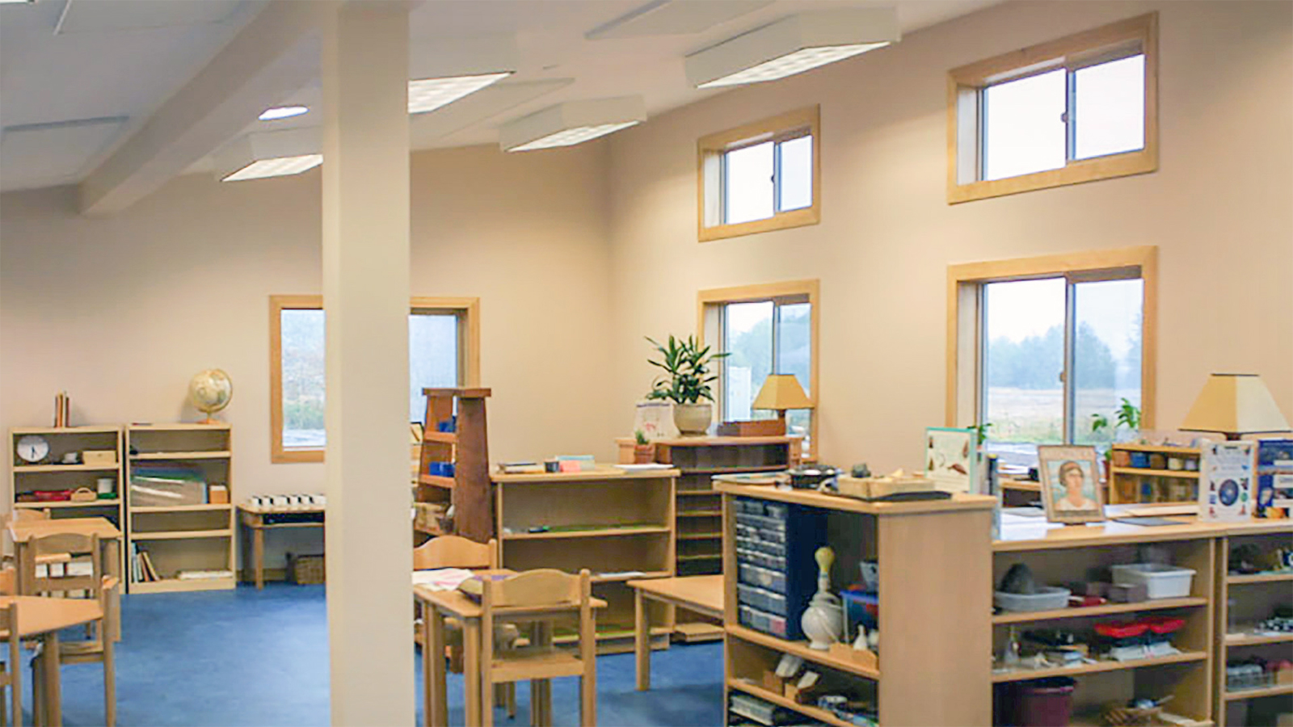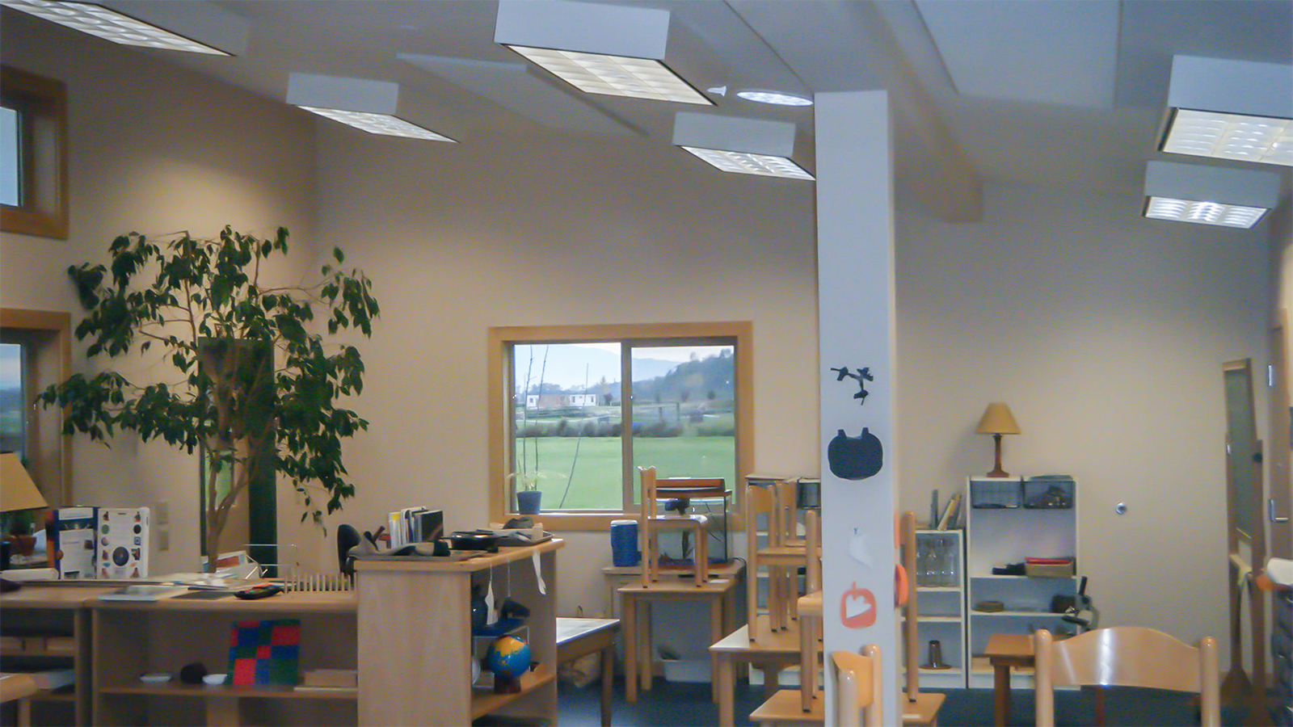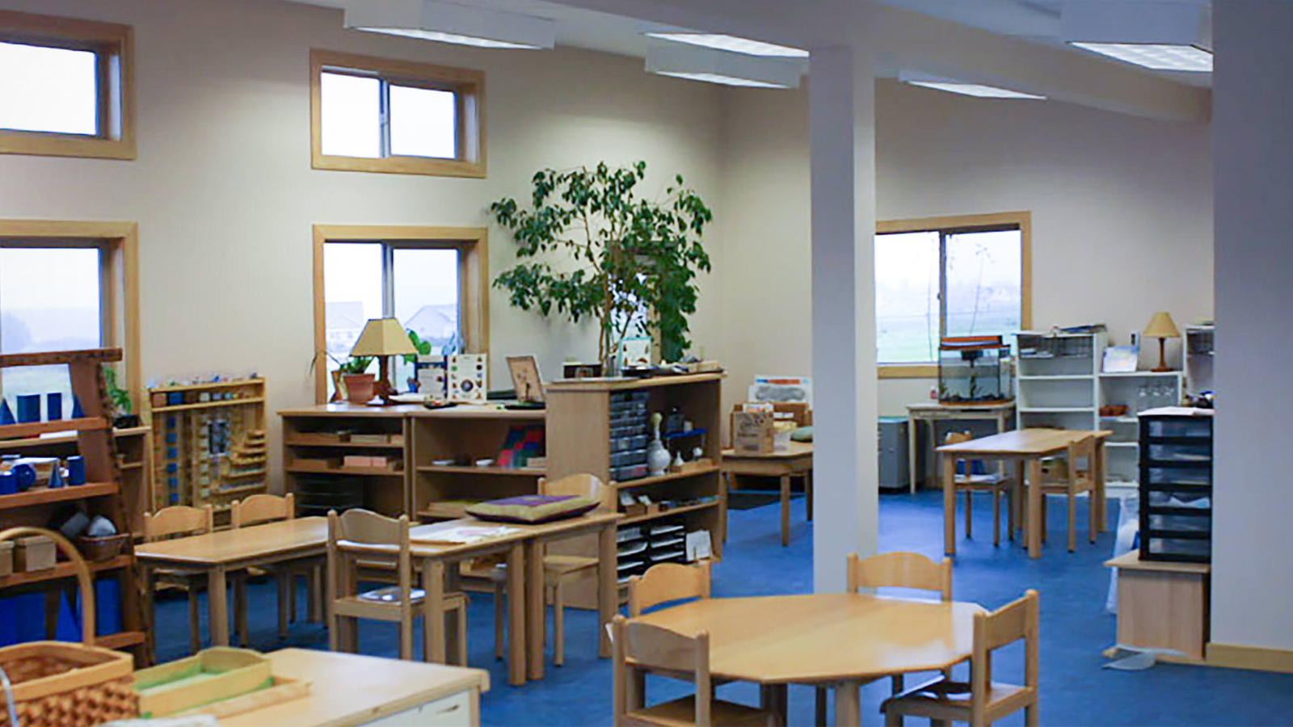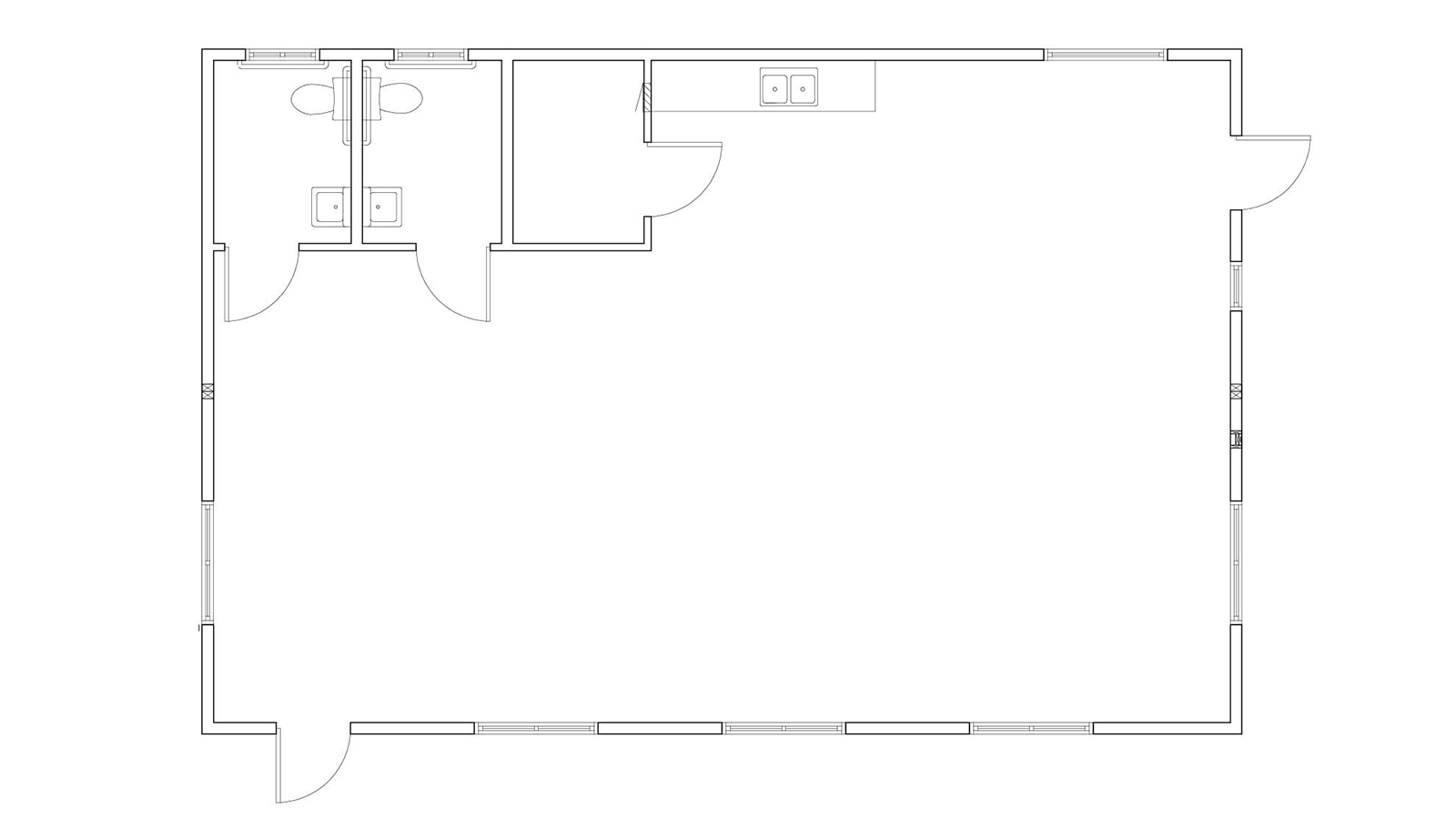Pioneer Montessori was seeking a new, contemporary building to house new students for the upcoming year. They chose a 28×46 open beam structure that featured a 6/12 mono slope roof that allowed for dramatic vaulted ceilings, which included parabolic lighting with radiant heat panels in the ceiling. The building featured a full wall of insulated windows to increase the amount of natural light in the classroom and create a dramatic building appearance. Other features includes stained wood interior doors and window trims, carpet tiles and painted sheetrock interior walls. The structure was shipped, installed and completed in 37 days, allowing the client to complete the site related items quickly, allowing them to be open ahead of schedule.


