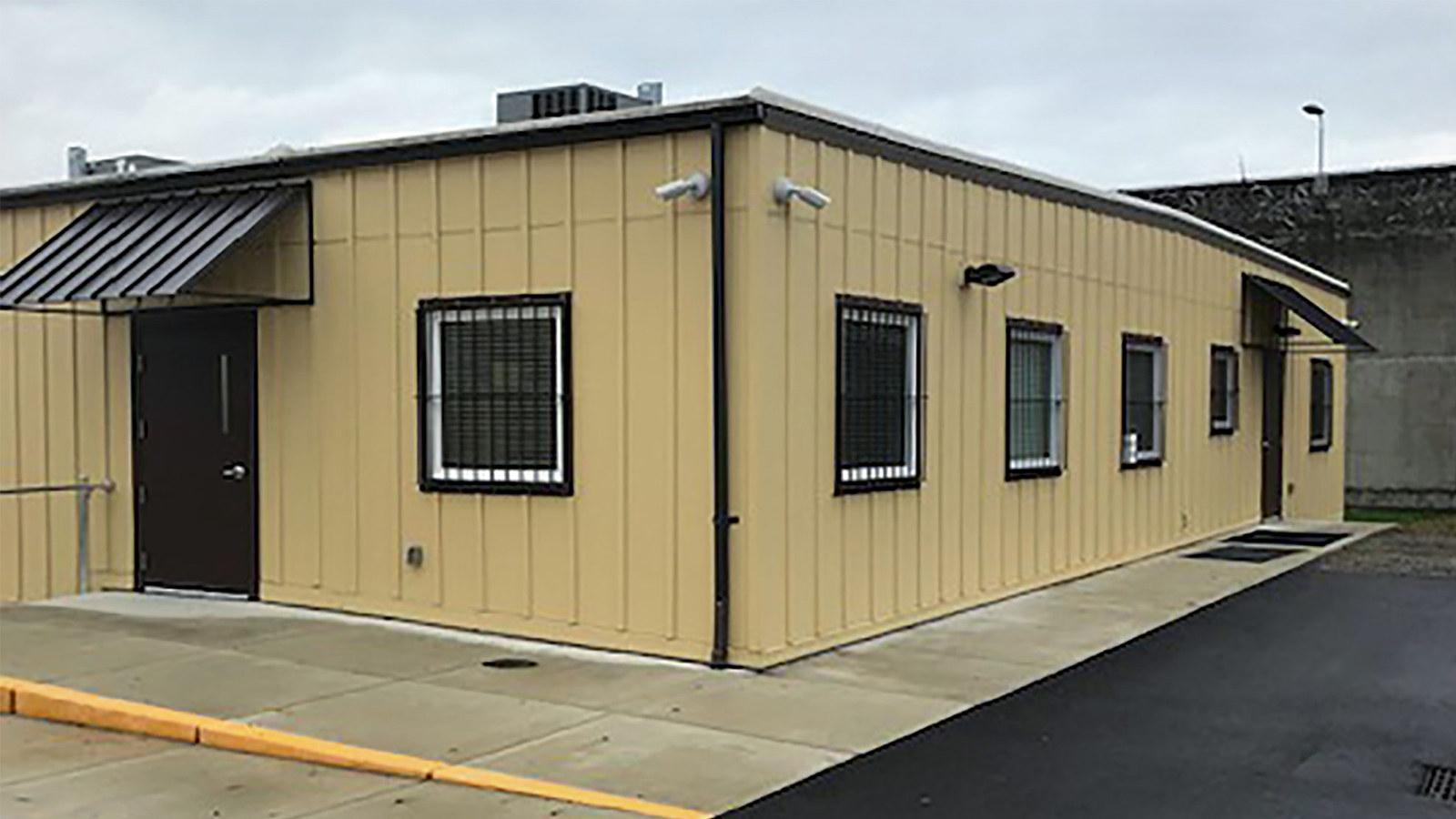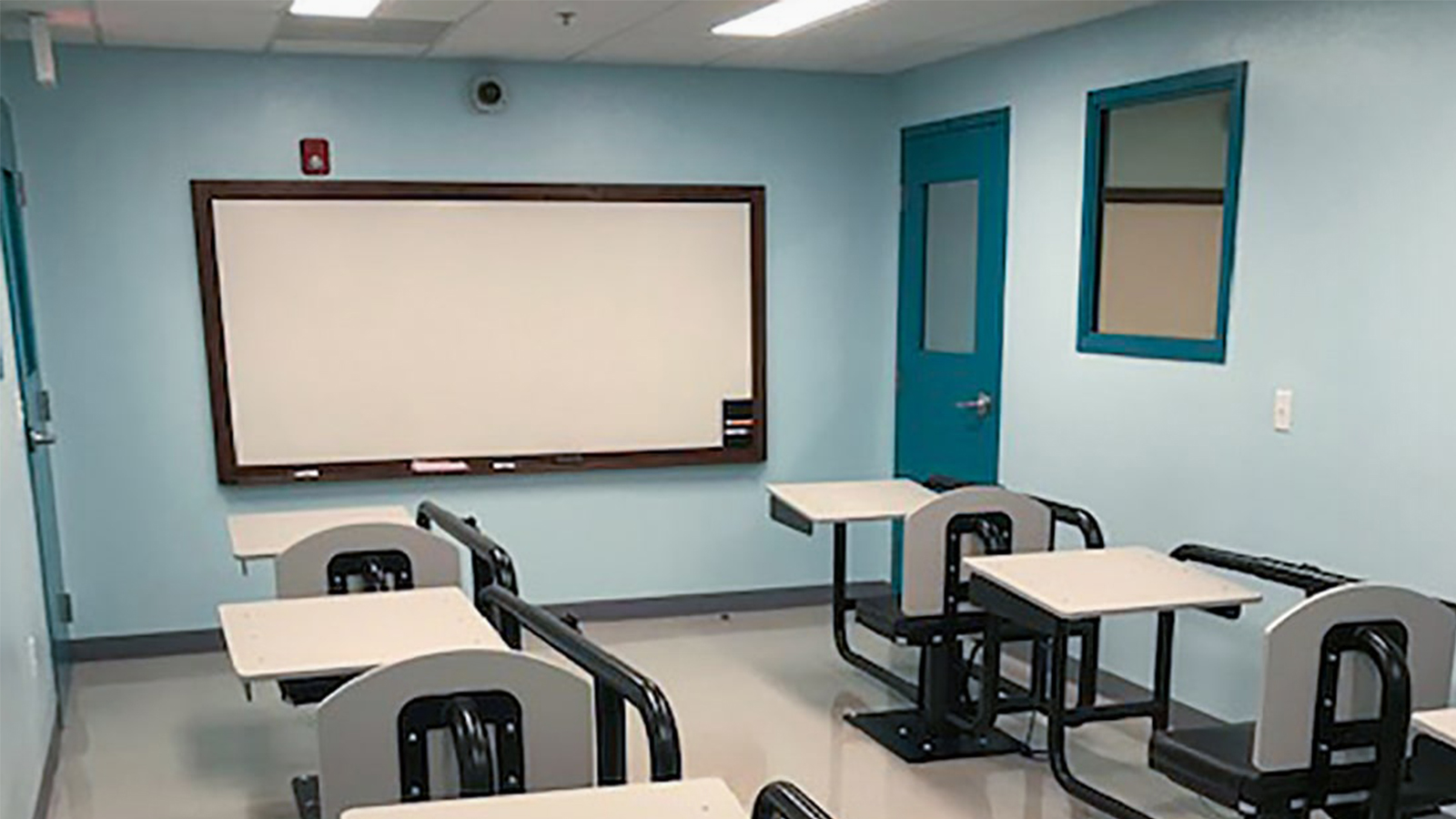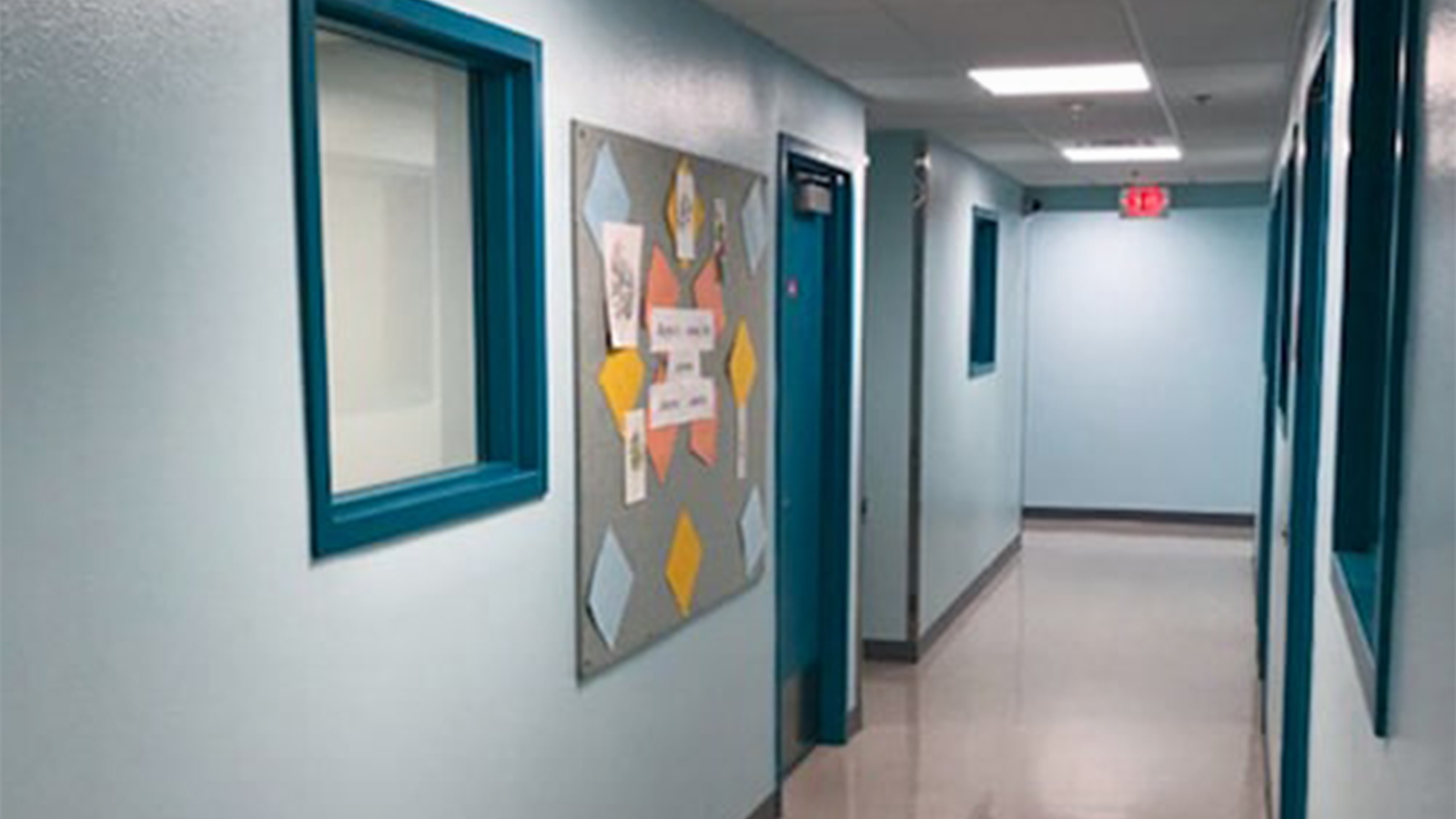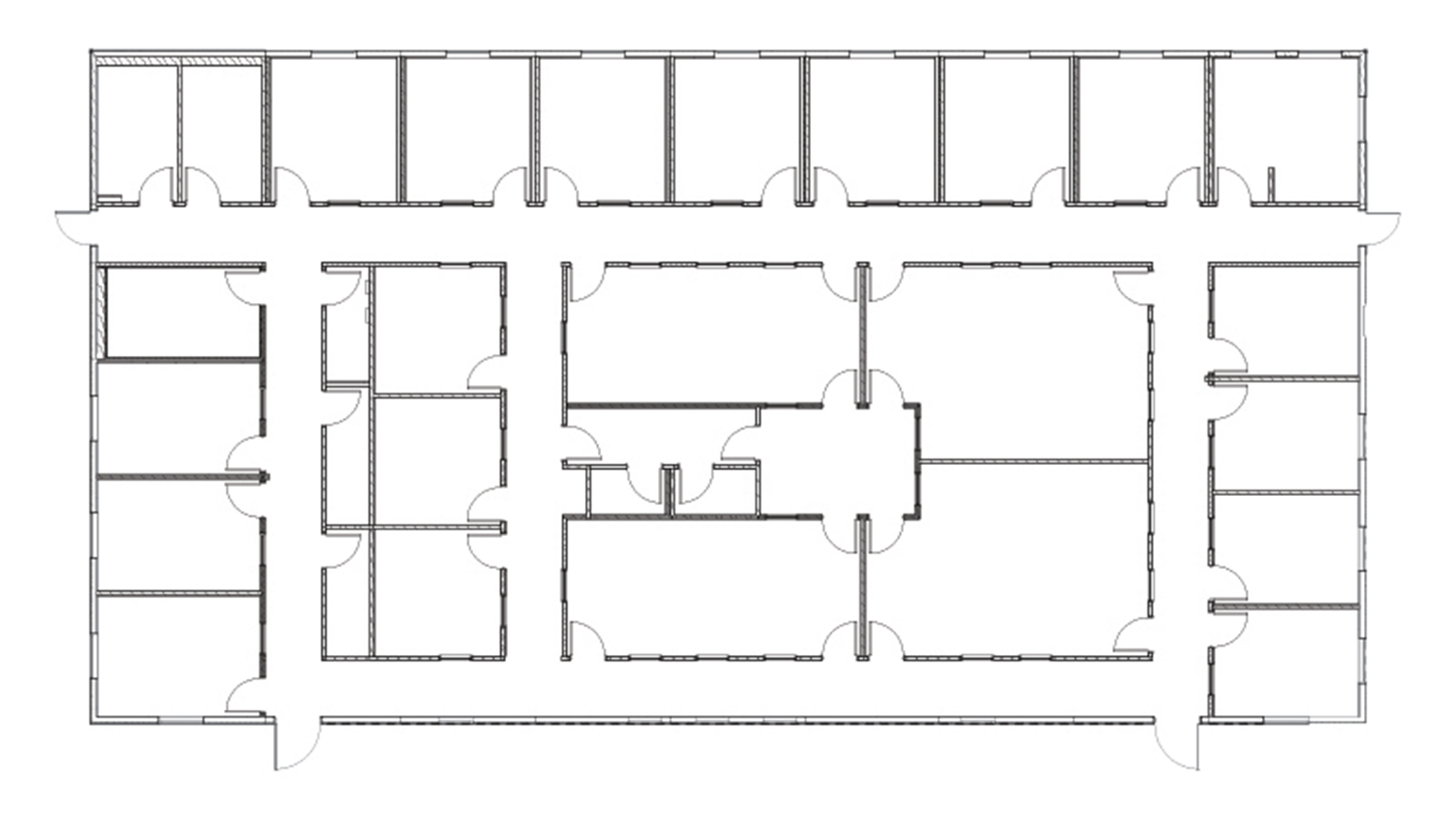7 Key Considerations to Build Offsite
Determining if offsite construction is a feasible option for your project during the early planning stages can lead to time, cost, labor resourcing, safety, weather, and quality control advantages. Think offsite first and enjoy the benefits of The Smart Choice®.






